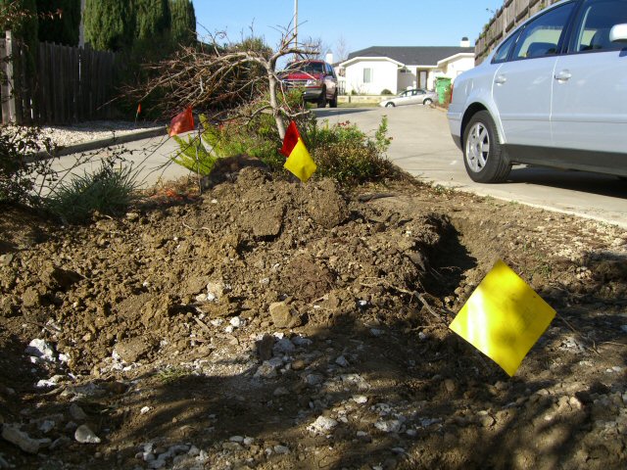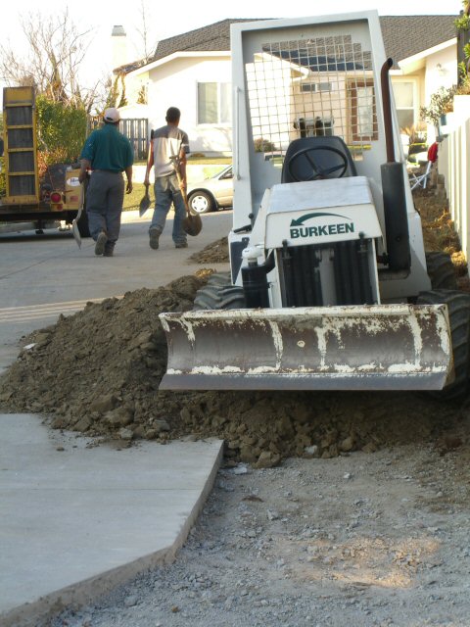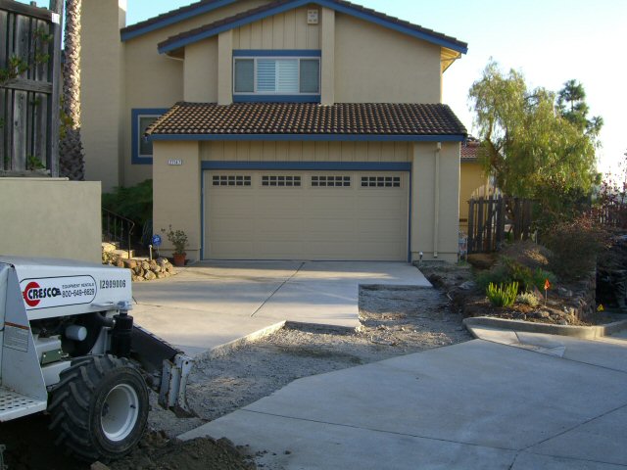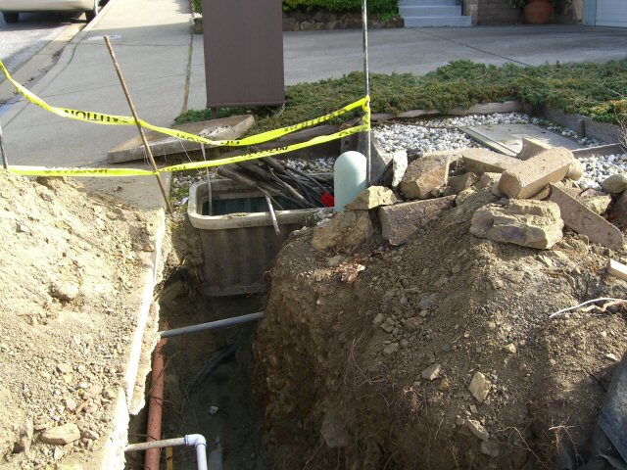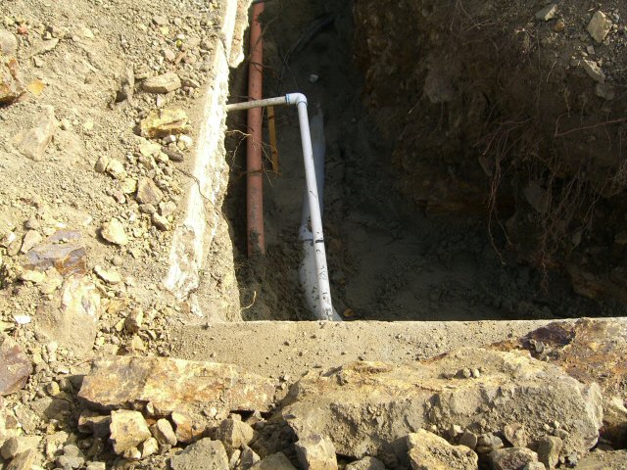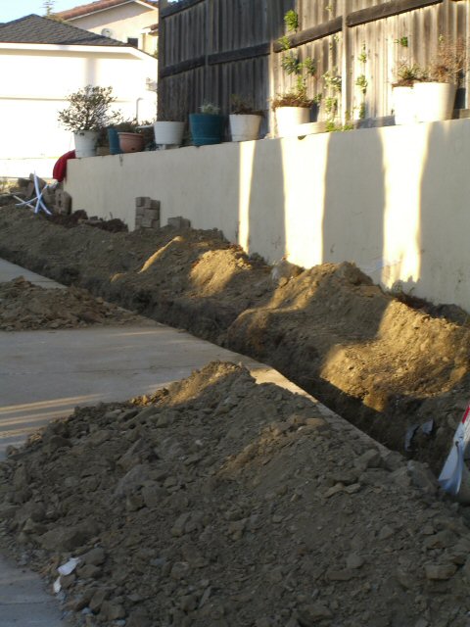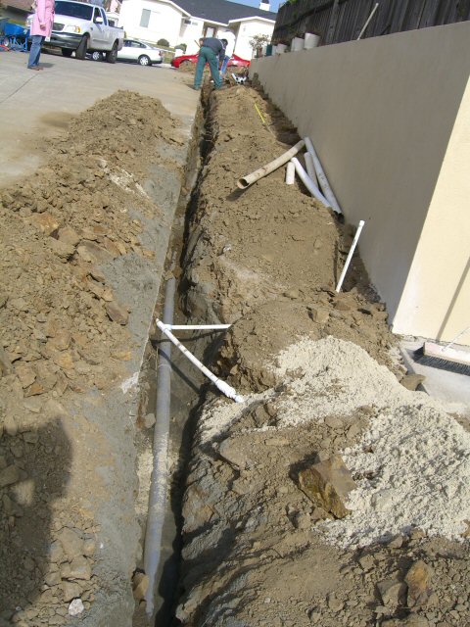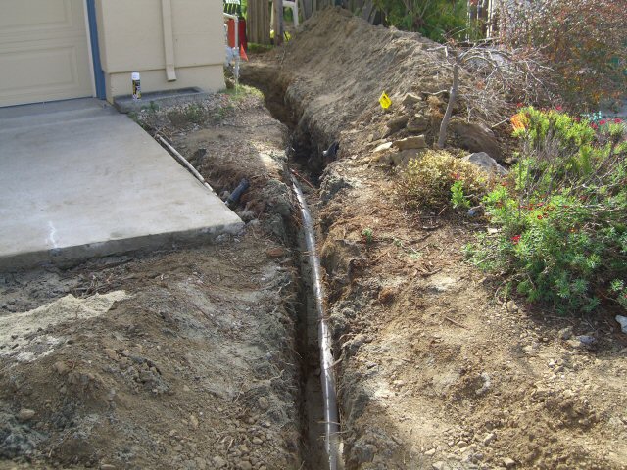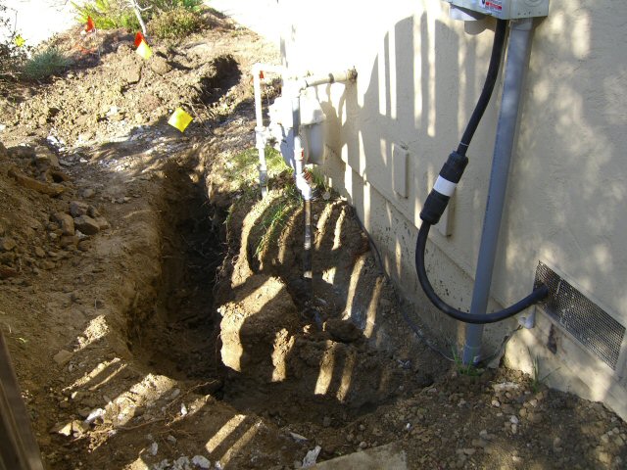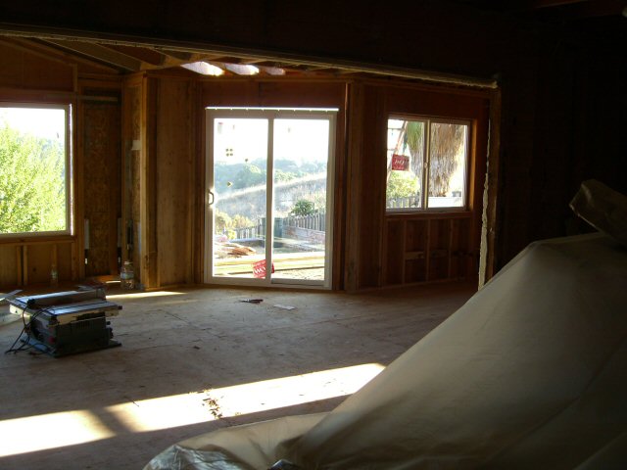
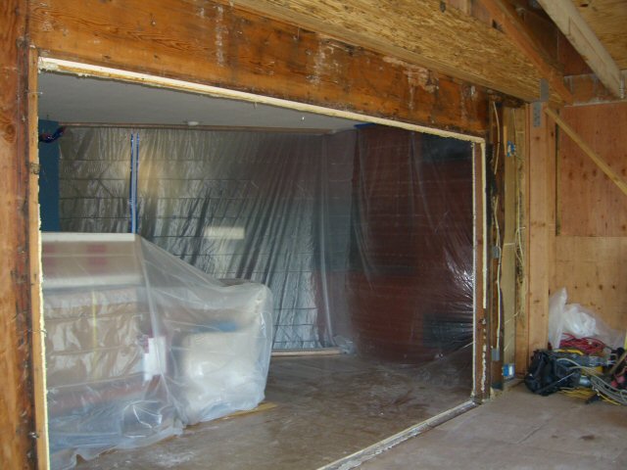
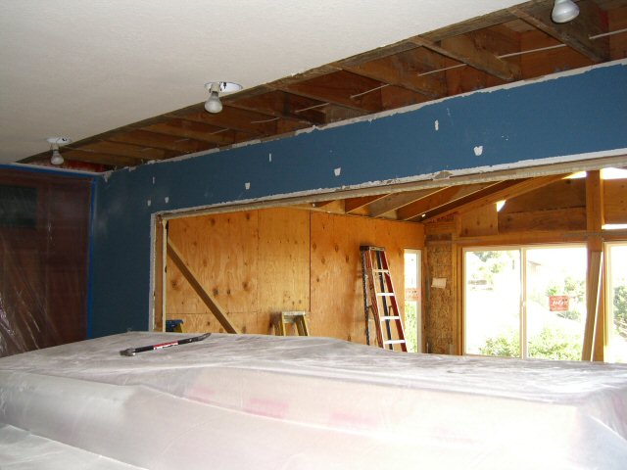
Also check out the latest pictures.
The 32 pier holes were dug with a standard power auger so that each one was at least 10 feet into rock, as determined by our soils engineer. The shallowest hole ended up at 12 feet, with several at 15 and 17 feet deep. The contractor says he went an extra foot deep on each of them (except the 17-foot ones). (The pictures don't show the extension pole used on the auger to reach these depths.) The holes were specified as 16 inches in diameter, but actually dug to 18 inches.
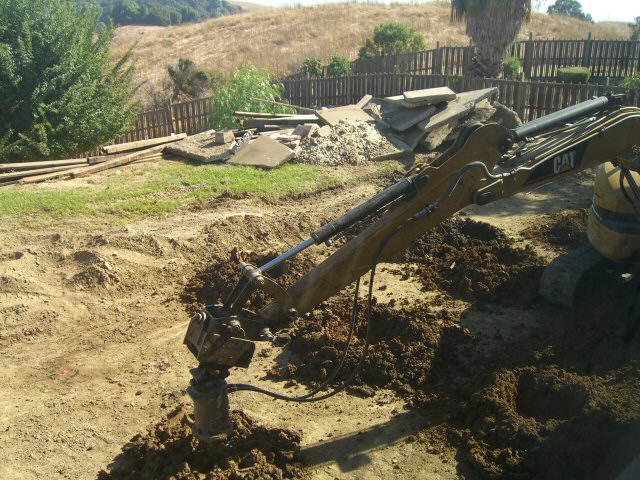
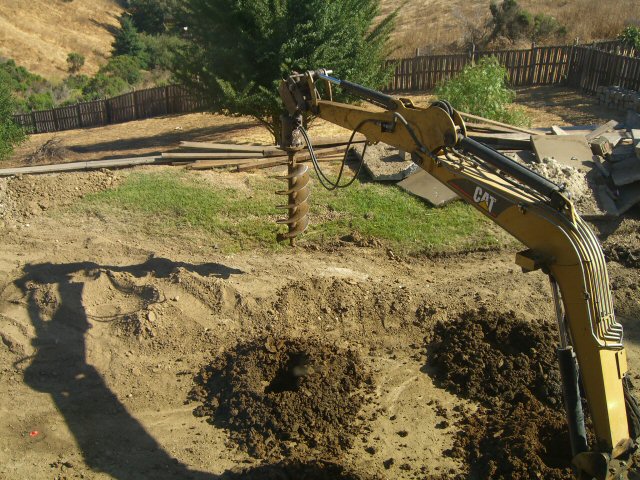
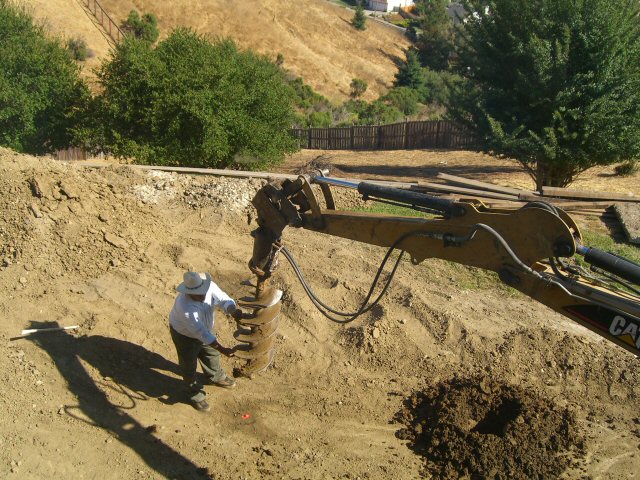
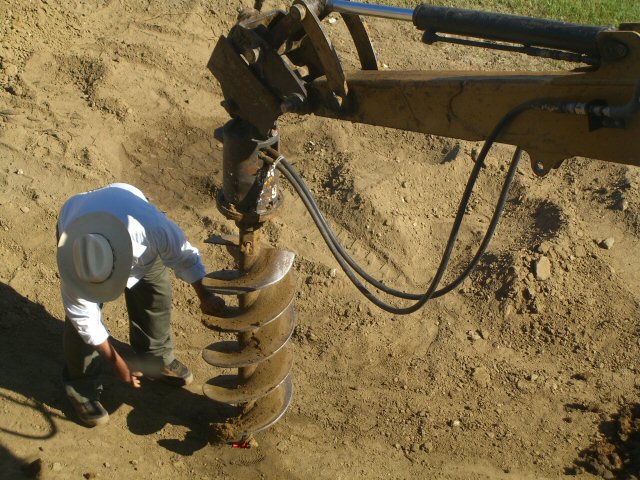
Rebar cages were built for each pier hole using four number 60 rebar.
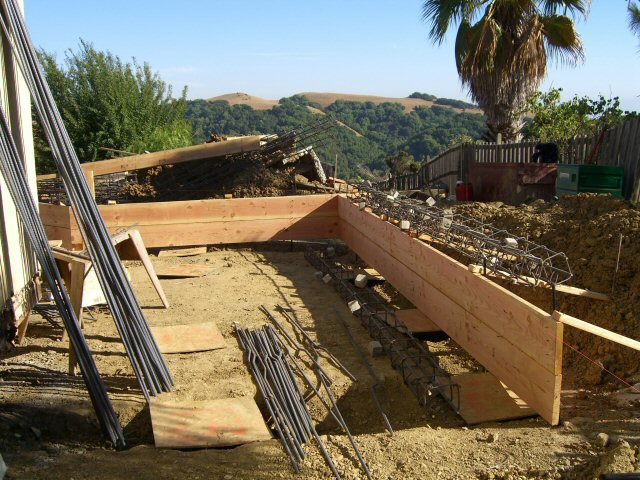
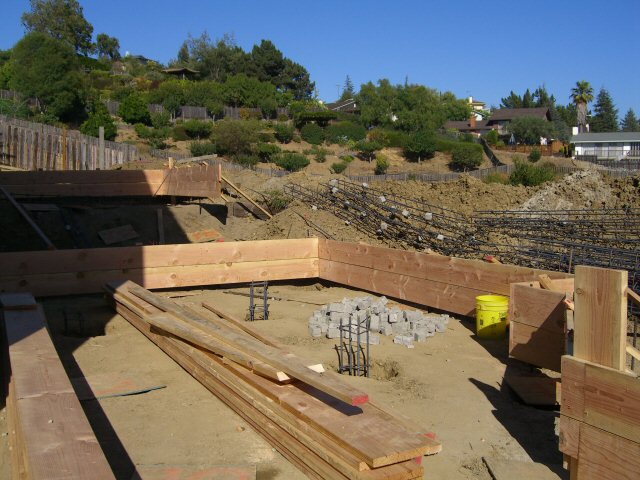
Foundation forms were placed to tie into the existing perimeter wall, which is also reinforced with rebar.
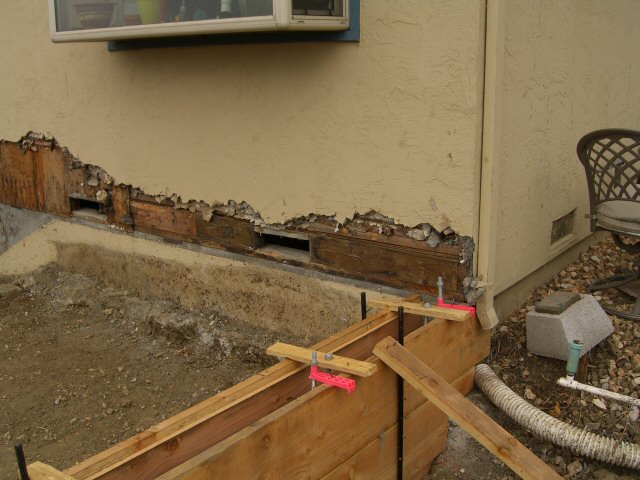
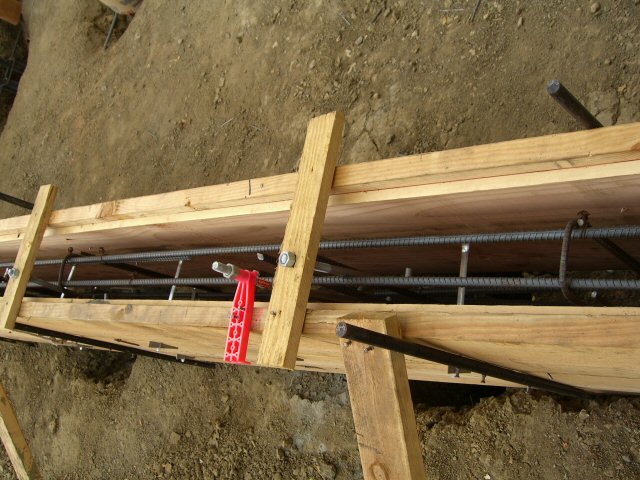
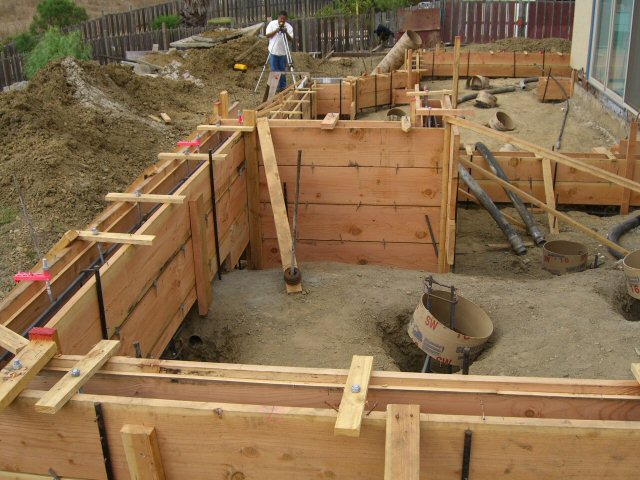
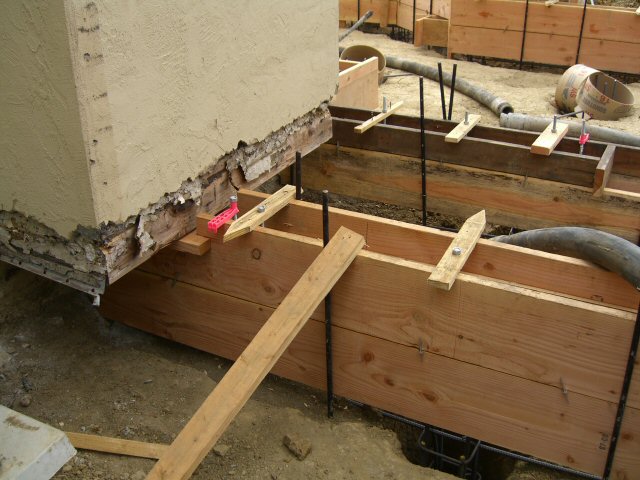
Concrete was pumped from the truck on the driveway into the pier holes and forms. I believe there were at least three mixer loads of this size.
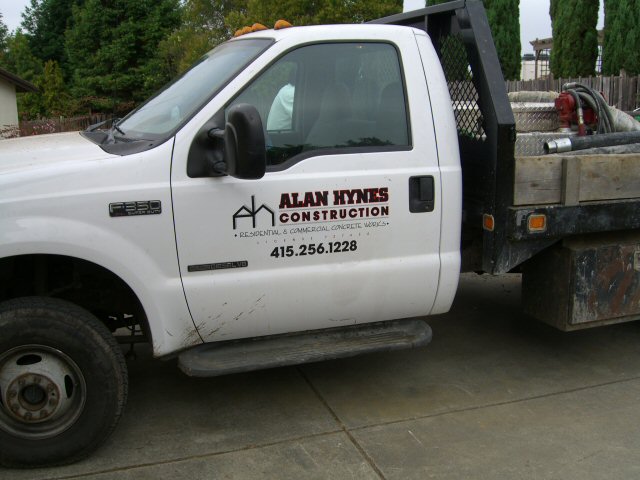
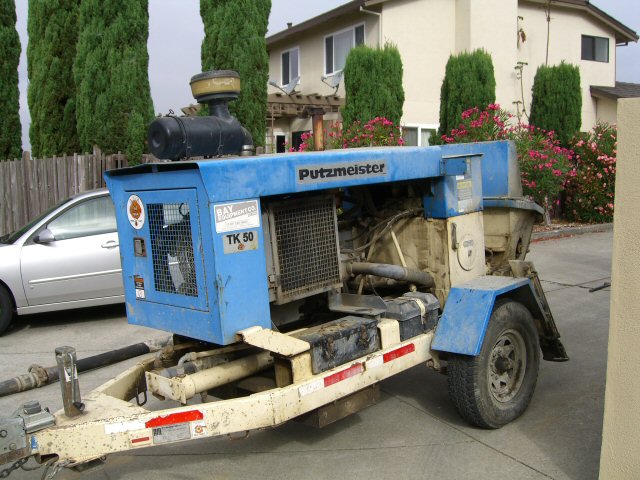
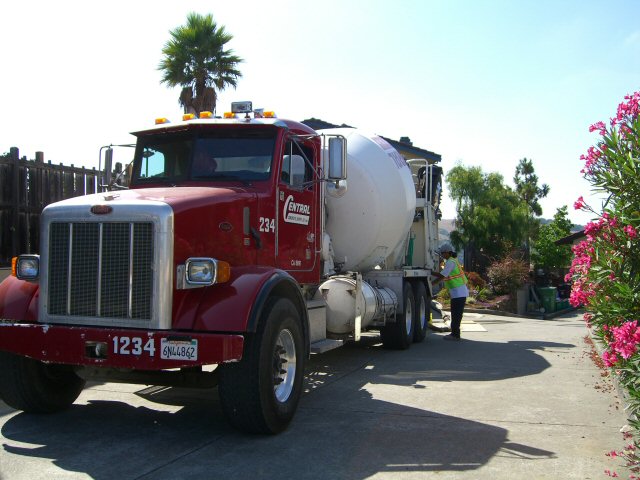
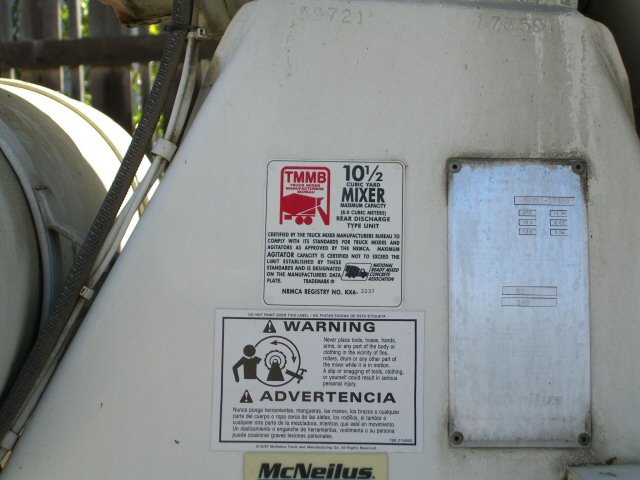
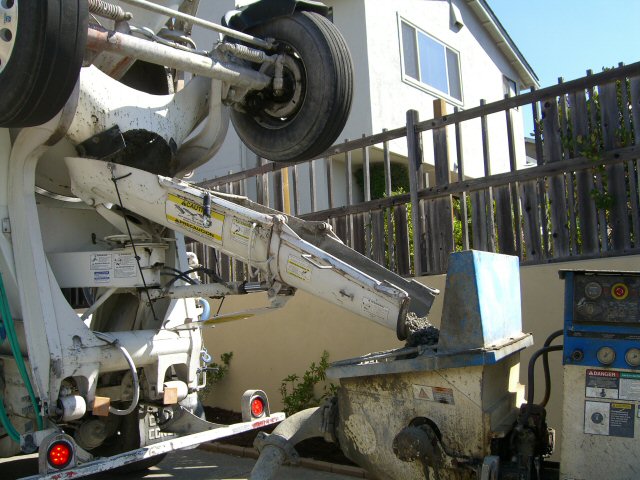
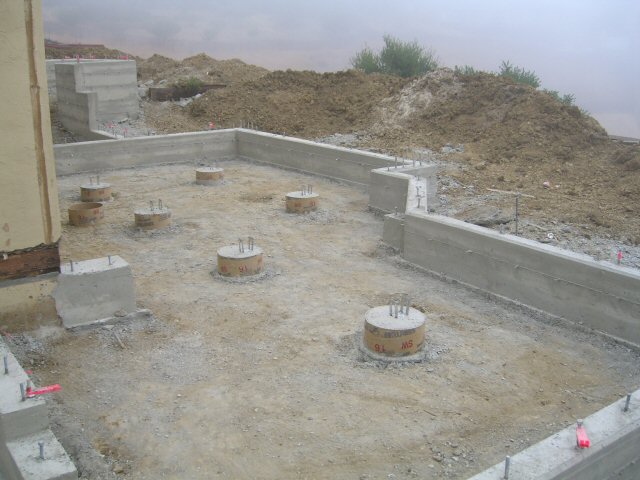
Sill plates were bolted to the foundation walls and support beams (joists?) to the piers. Under the floor plumbing was run for sewer, some water supply, HVAC registers, electrical, and gas supply. The sewer, gas, and electric tie into the existing service outside the footprint of the house. The tall stand pipe was used to test the drainage. Floor was insulated with fiberglass (R19), and sheathed with plywood.
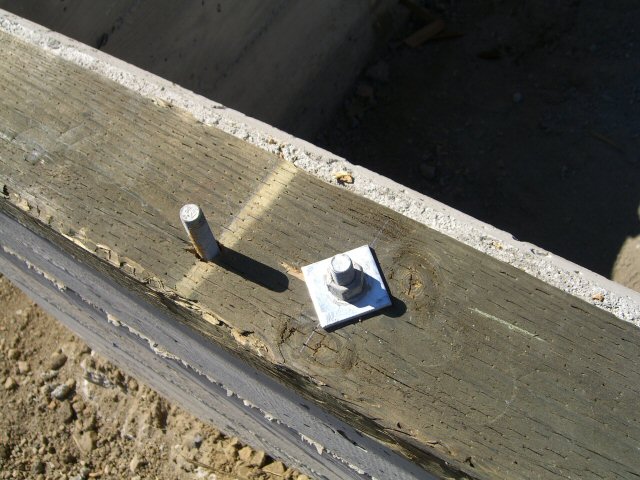
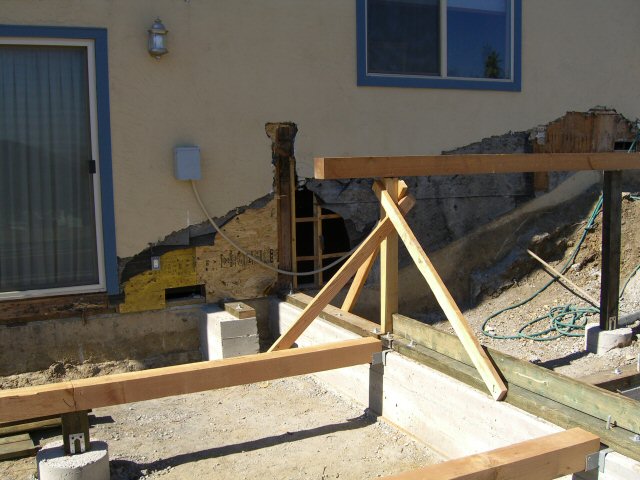
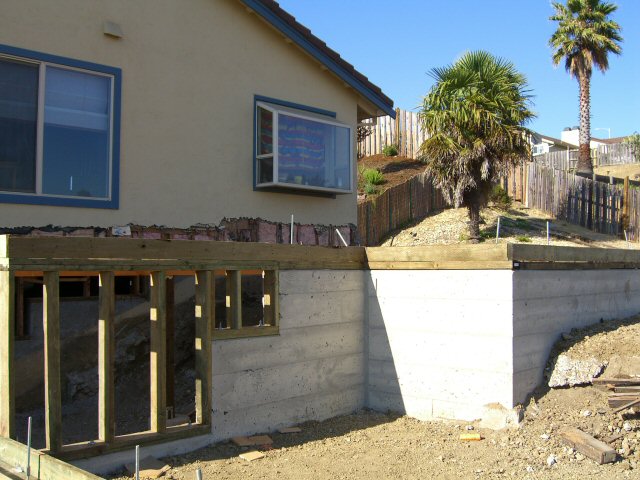
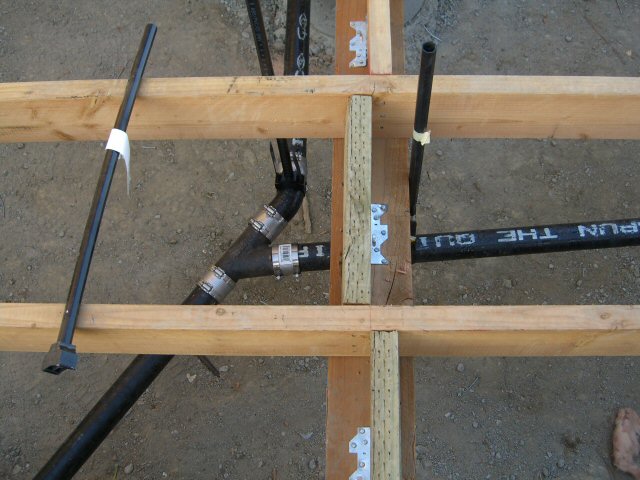
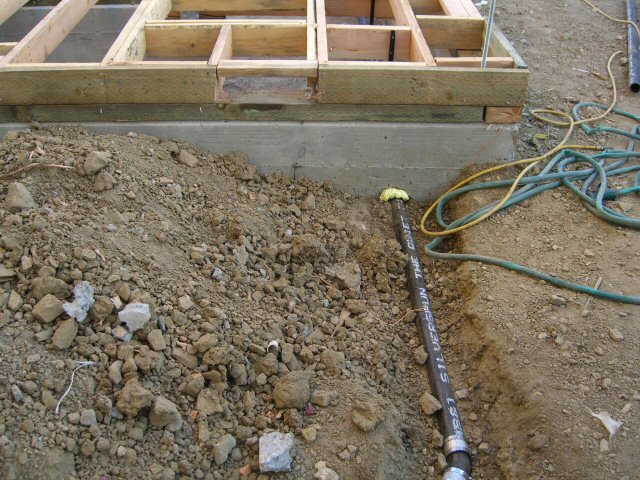
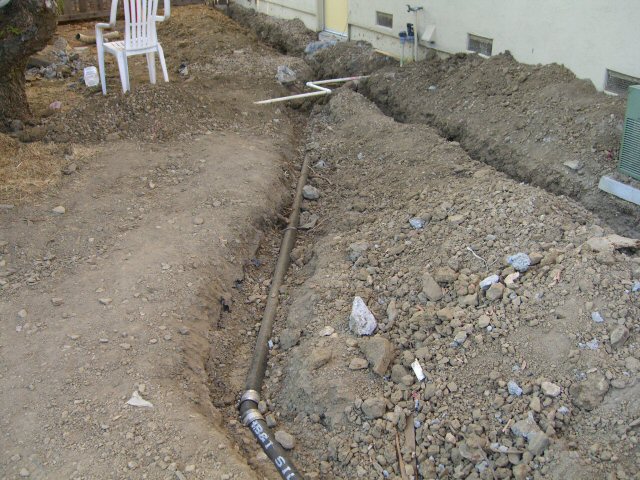
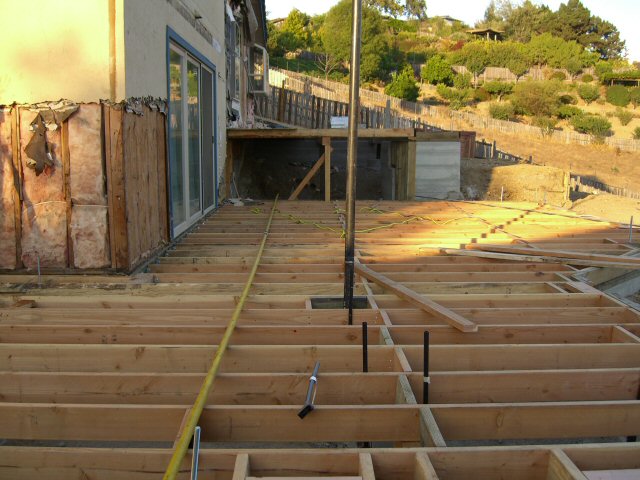
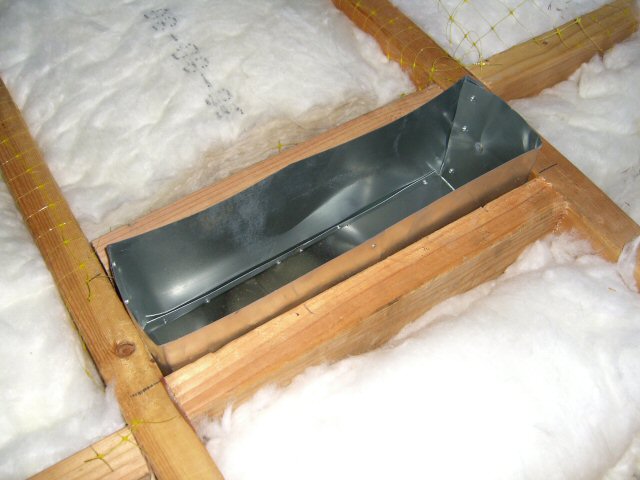
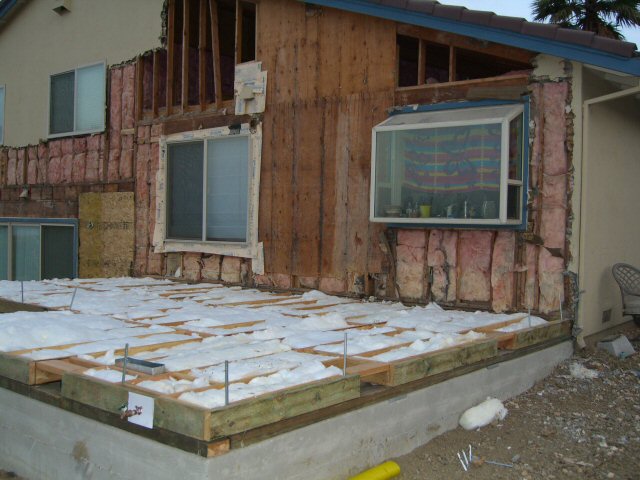
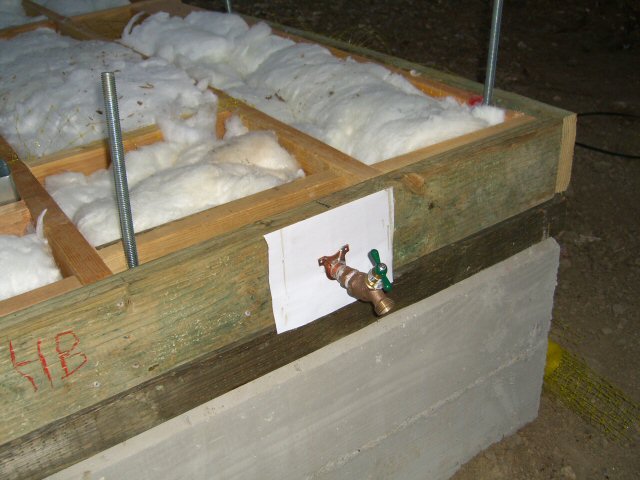
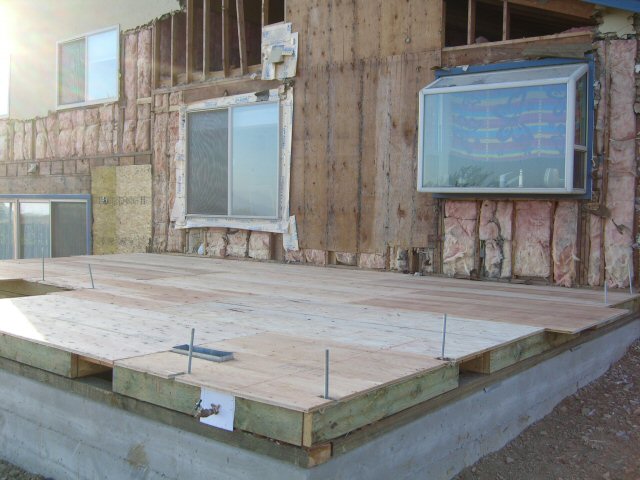
Framing goes up very quickly. In a few strategic places, we have pre-fab shear walls for strength. With the framing in place, you can get an idea of the views we'll have through the windows. The exterior is sheathed with plywood for strength against shearing.
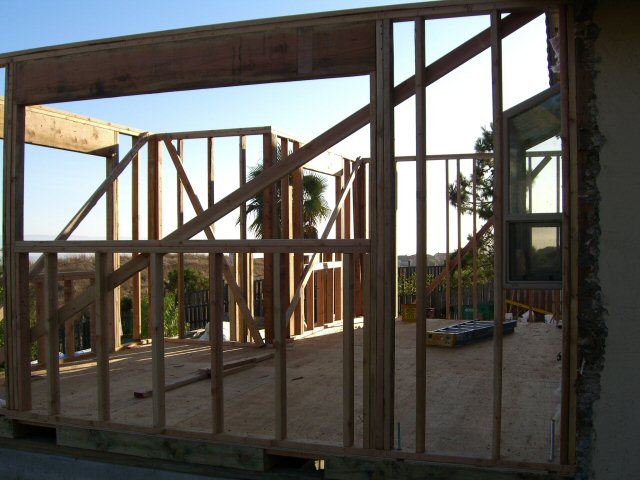
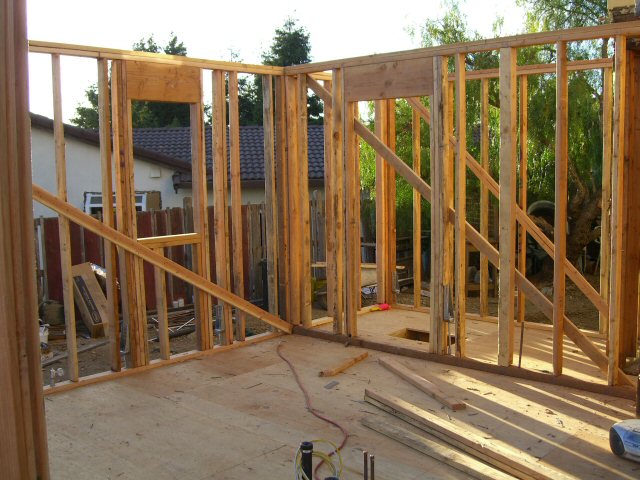
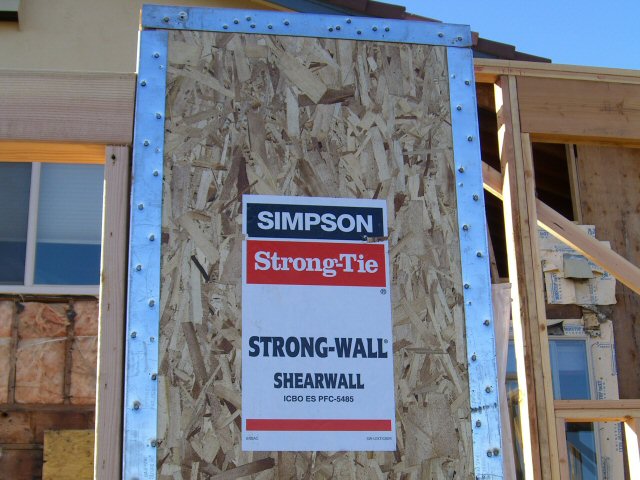
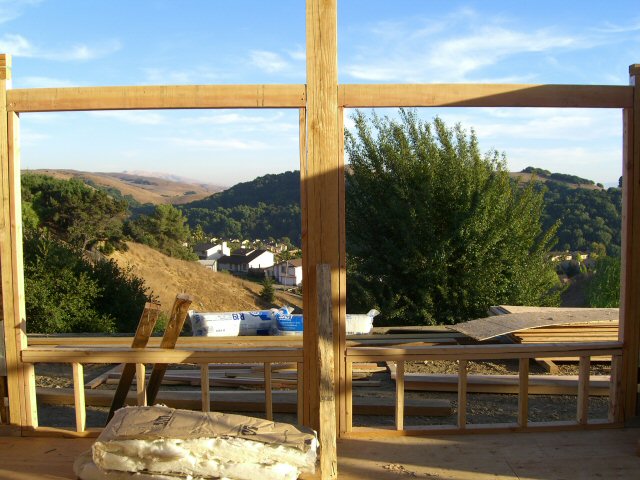
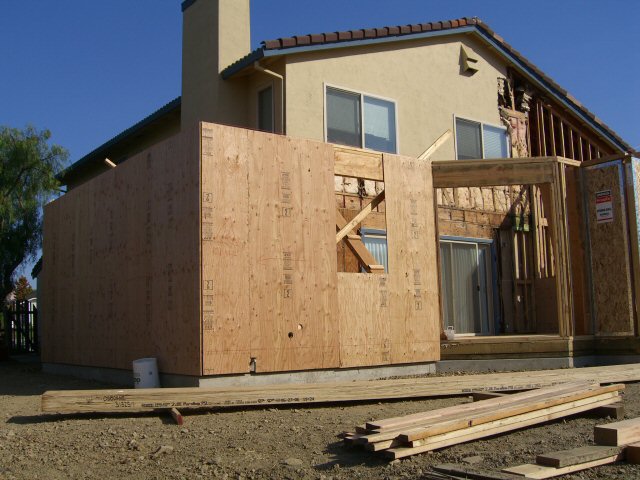
This empty space above the old dining room will be converted for storage with an access door from one of the bedrooms.

Next come the framing for the roof. Gables, hips, valleys. The gabled parts will have vaulted ceilings.
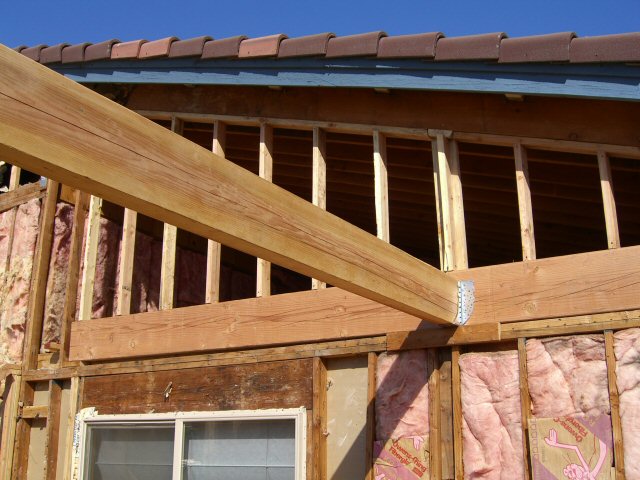
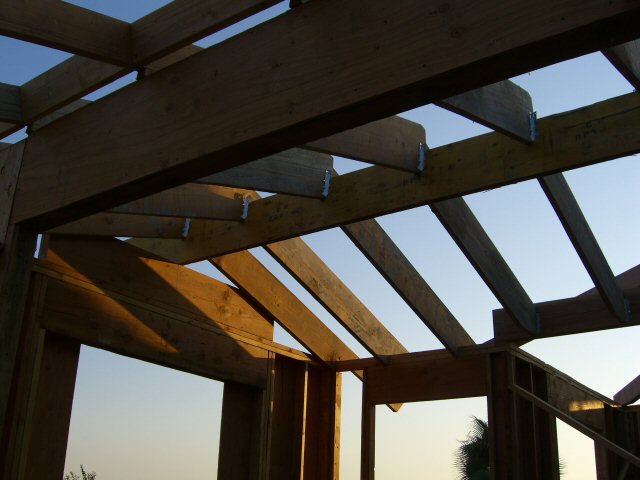
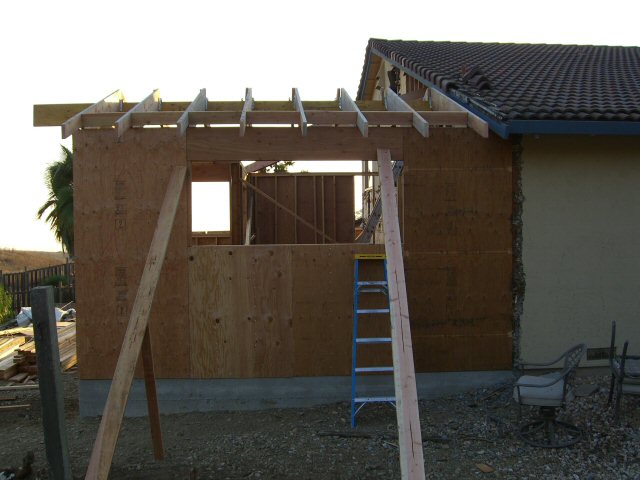
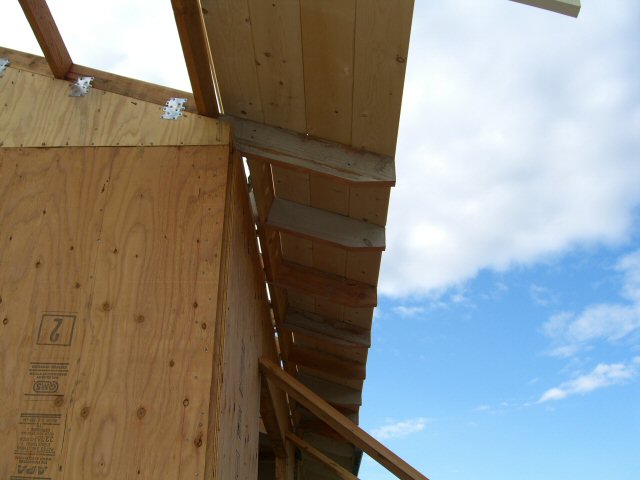
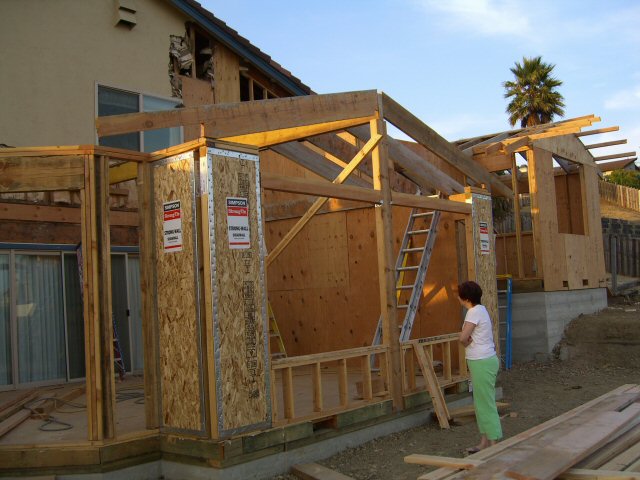
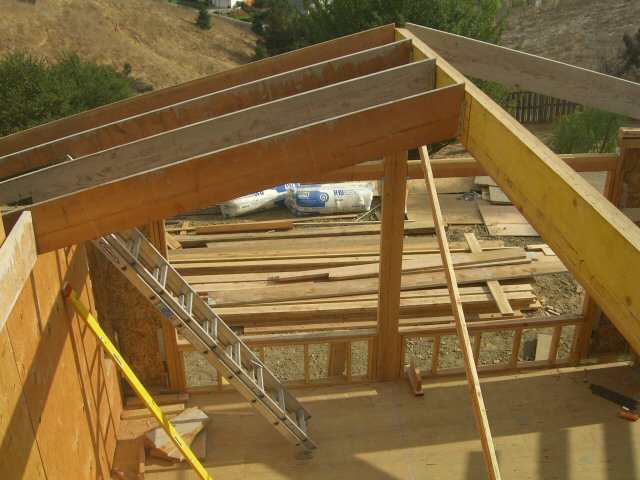
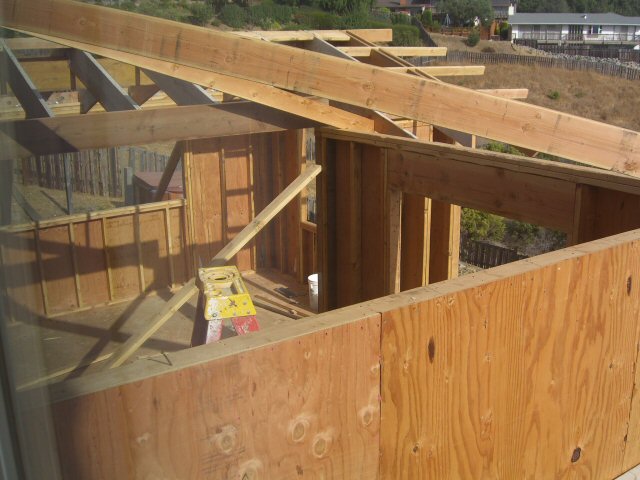
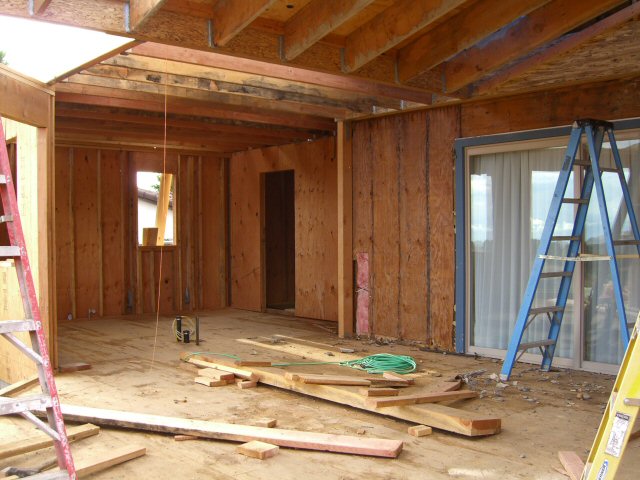
For the great room, the roof depends on one really large header and another slightly smaller one. Even the brackets that hold them seem huge.
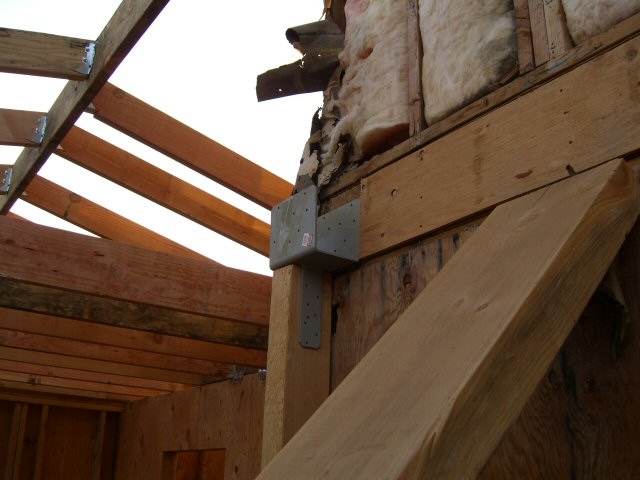
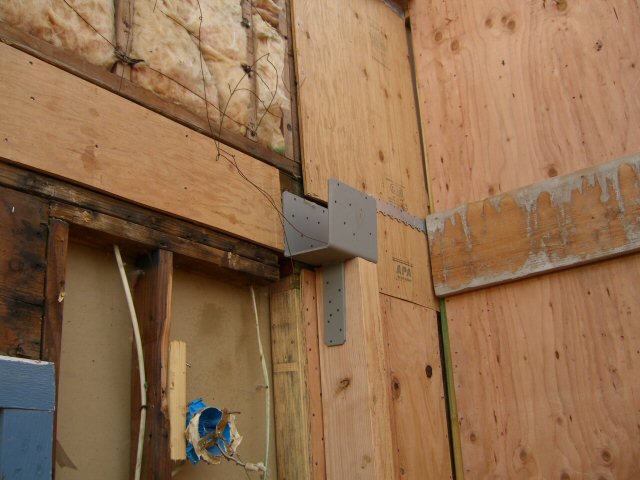
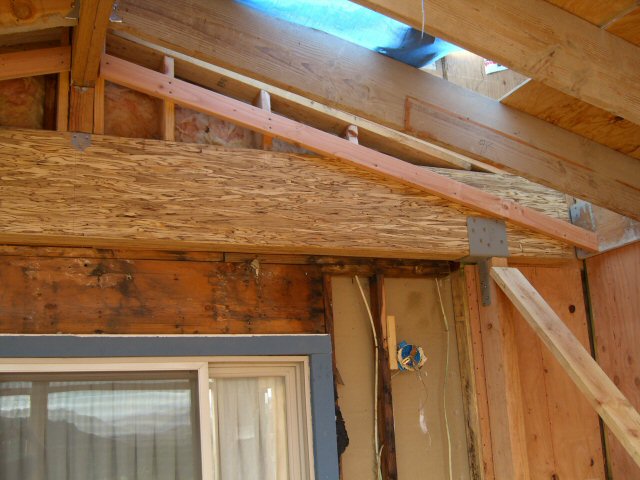
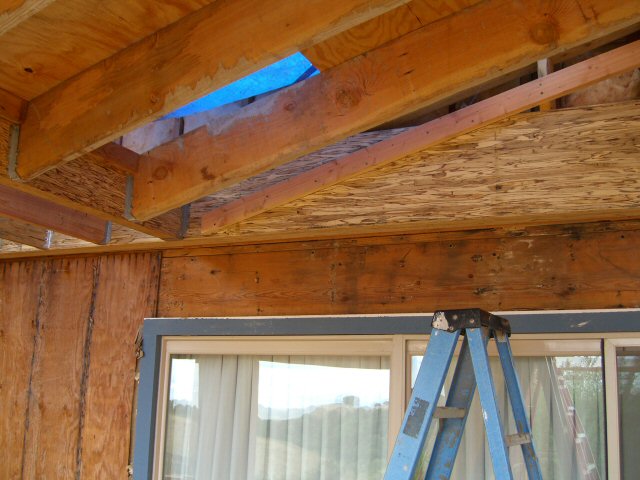
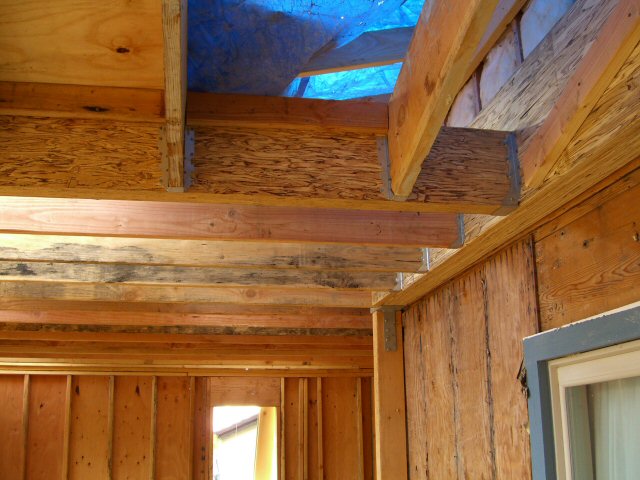
There was an opportunity to make some adjustments to some of the windows. The contractor determined there was room to raise the header in the apartment living room, and we got a tall skinny window in the great room that we had discussed with the architect but had been inadvertently left off the plans. I don't think we'll have any complaints about the views. (Note to self, need a picture of the side kitchen window.)
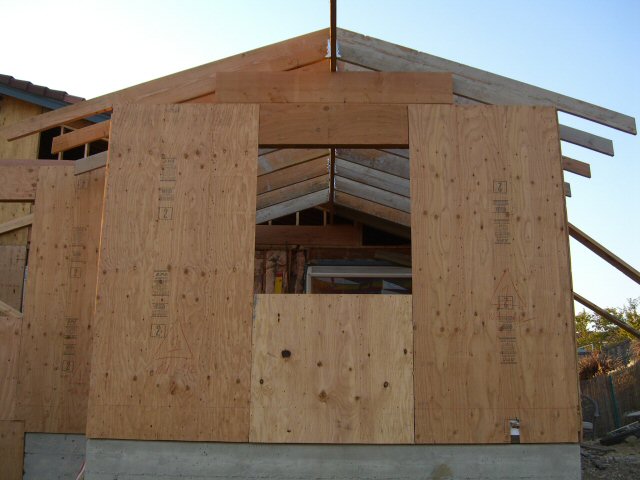
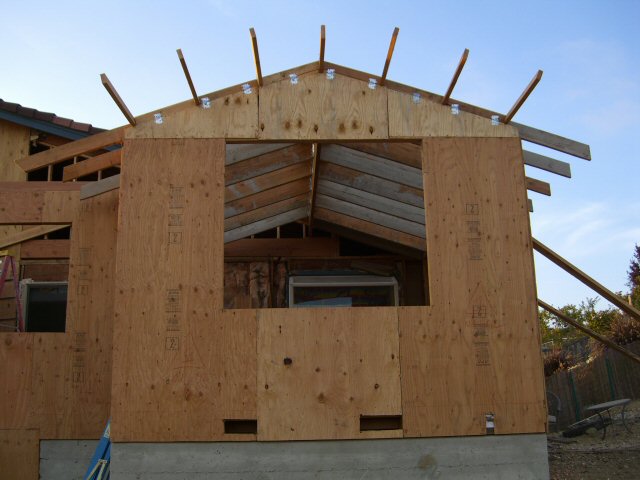
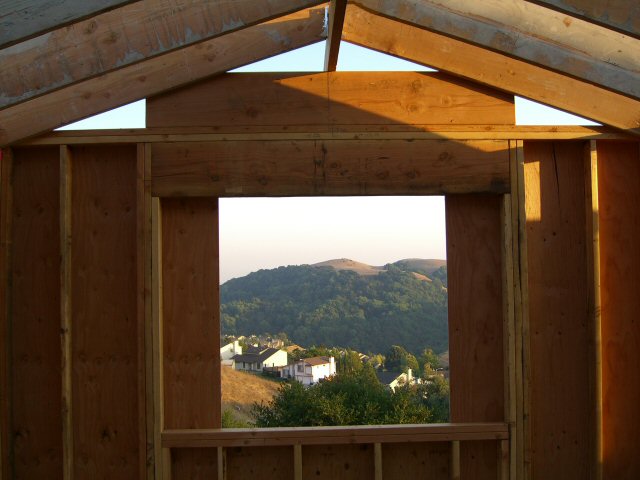
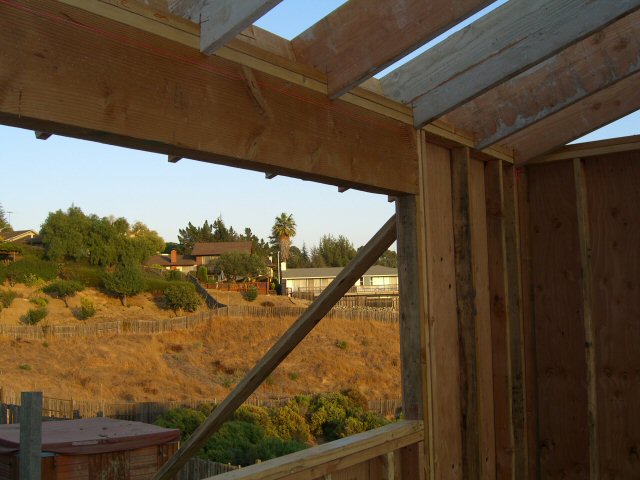
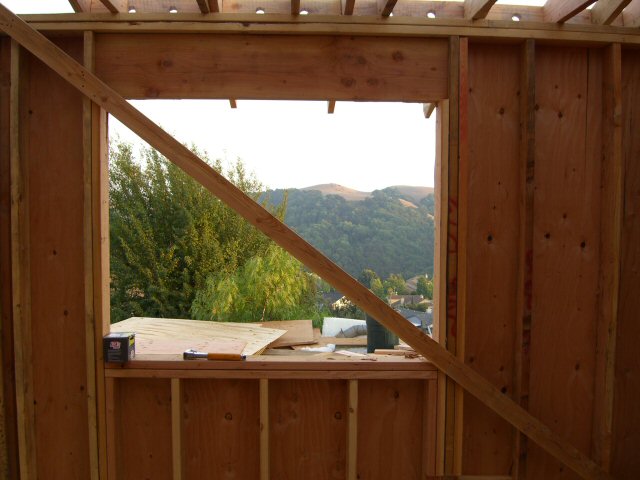
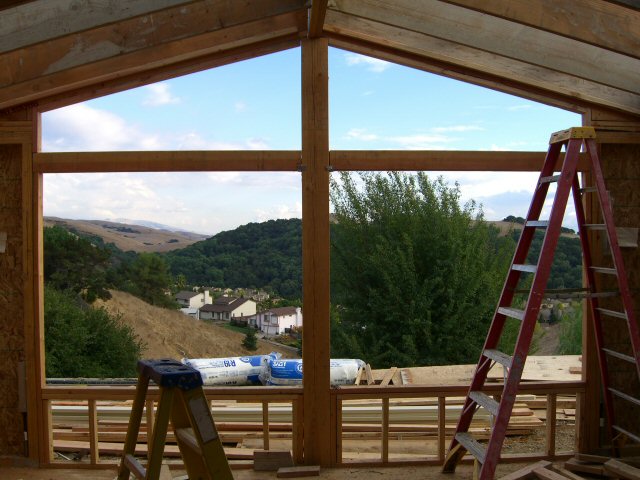
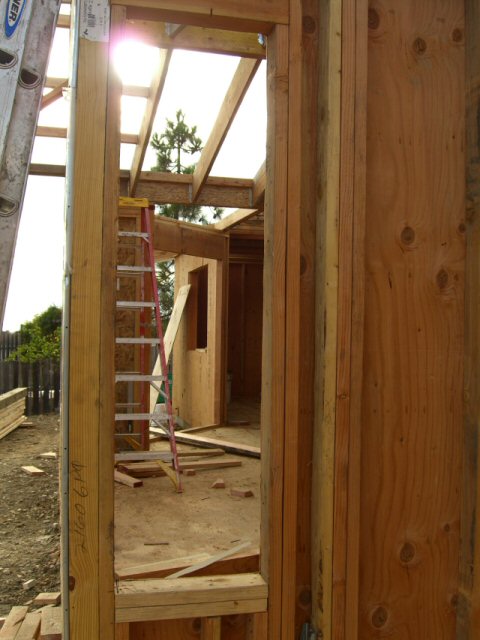
The furnace/forced air unit for the apartment was suspended below the floor.
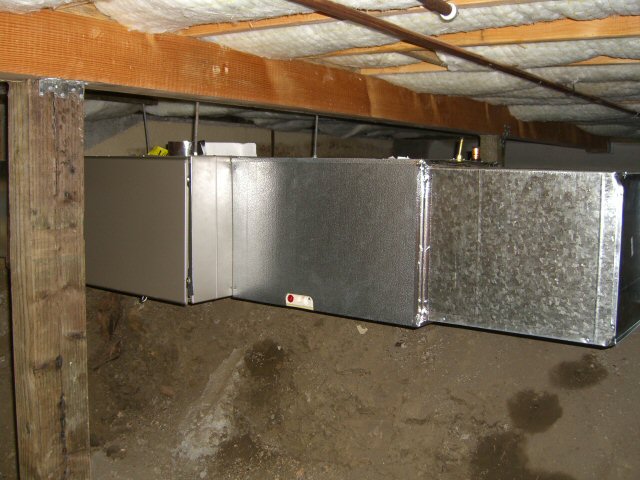
The shear walls were tightened down, and the new sections were supported with extra straps for strength. One of the straps was pushed into the family room through the exterior wall to reinforce the ceiling later.
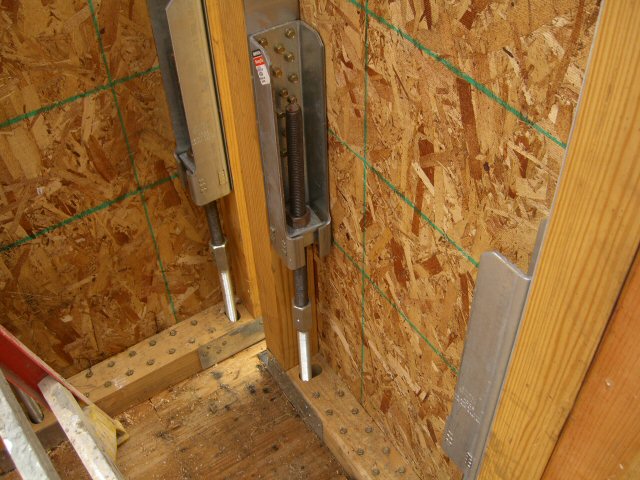
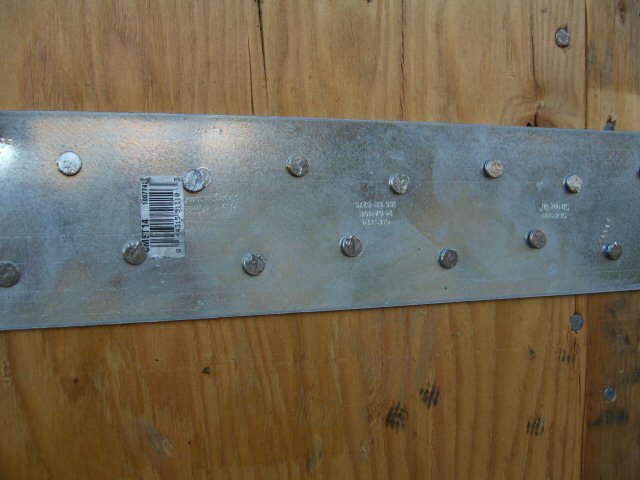
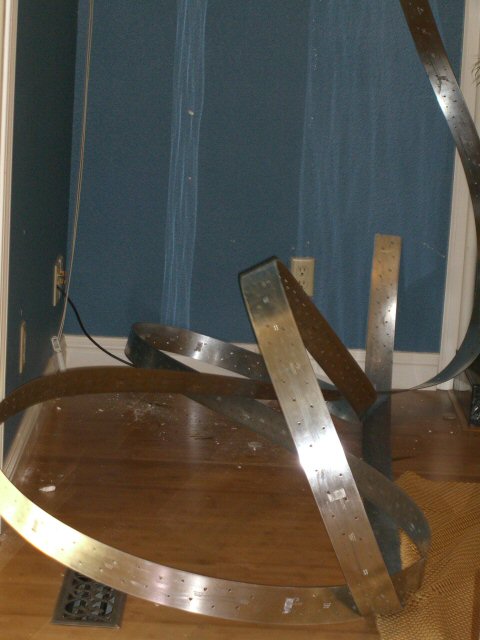
Ammunition, contractor style:
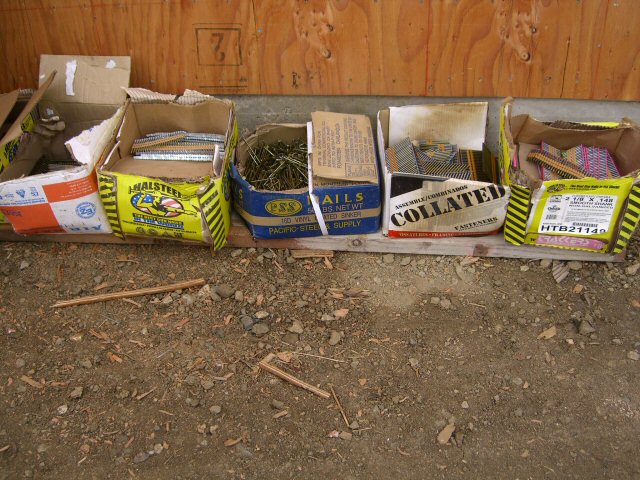
The roof was sheathed and felted.
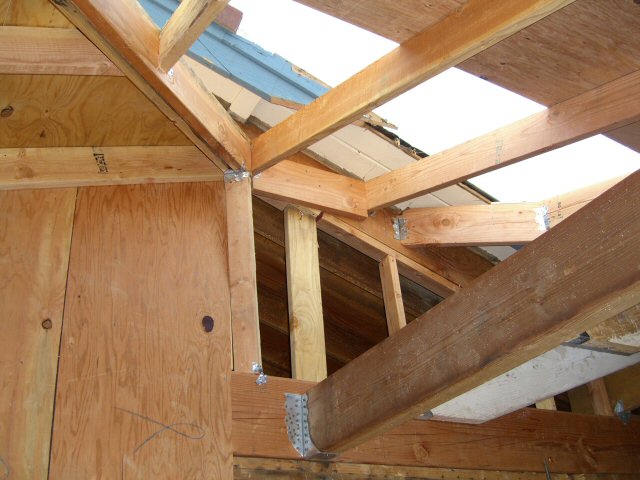
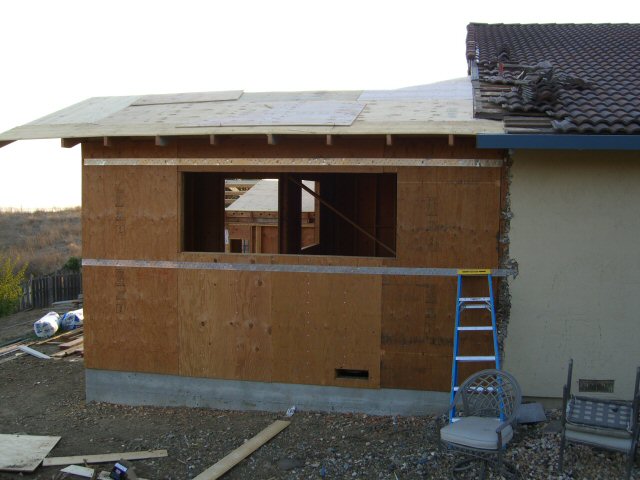
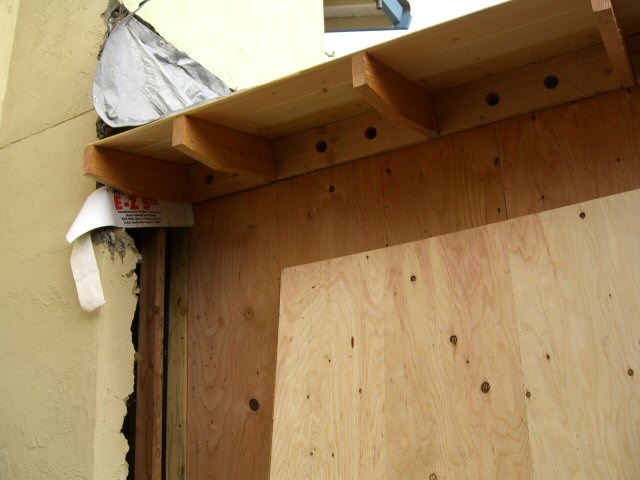
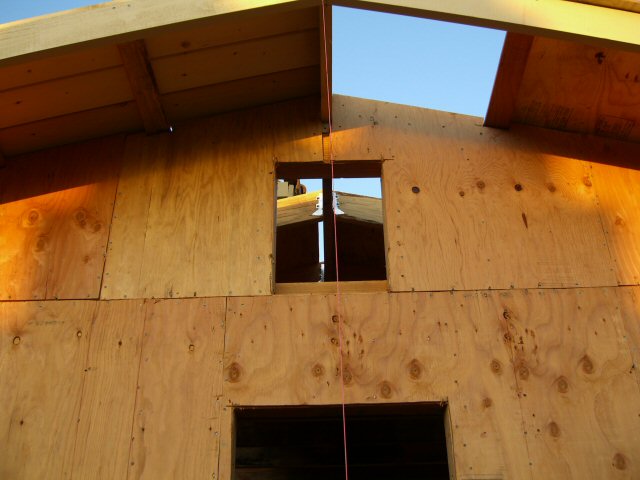
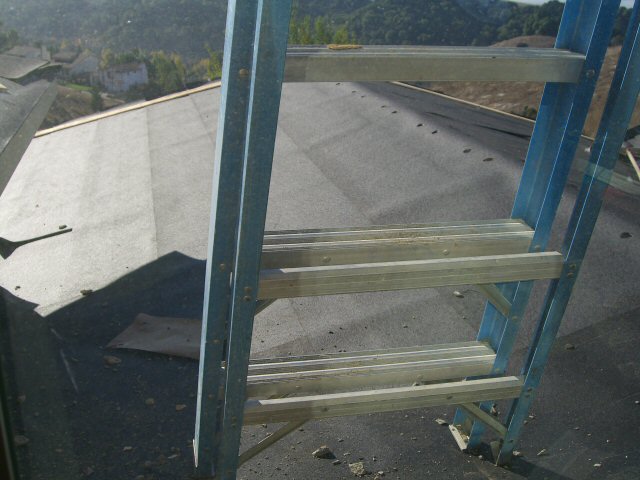
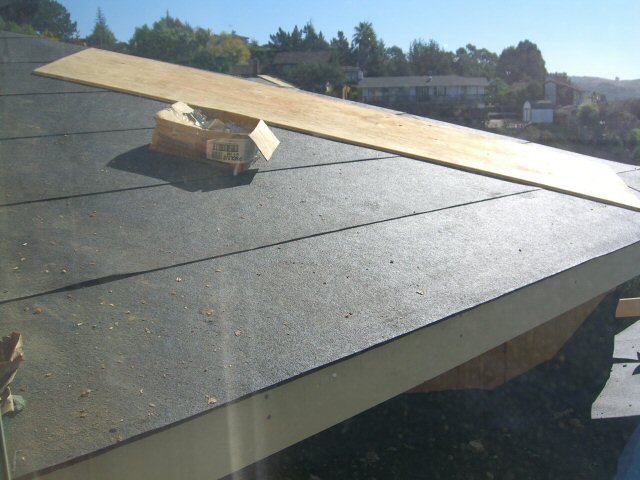
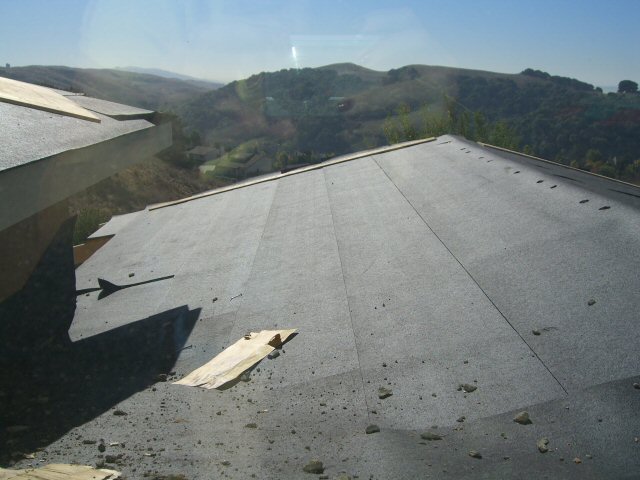
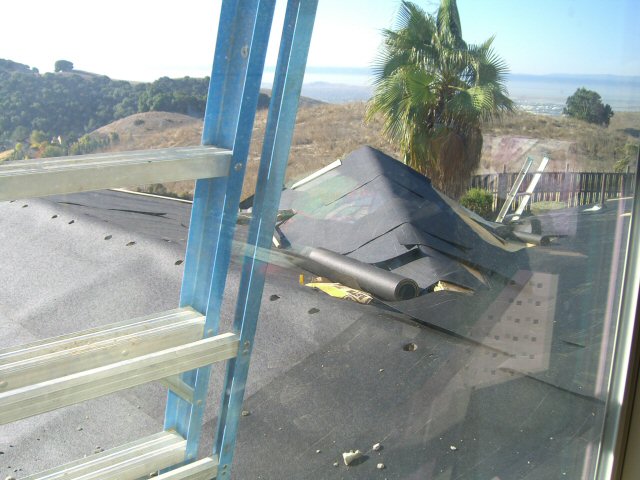
There was a problem tying together the two heights between the kitchen and the vaulted family room. With the architect's blessing, our contractor found a solution that made a nice little gable over our new back door.
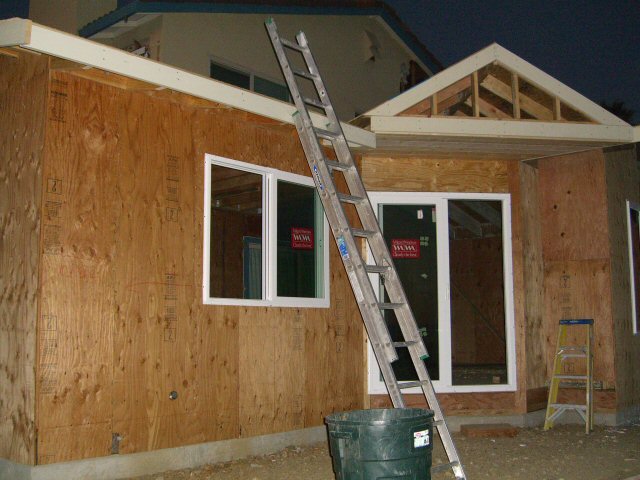
There was an error in the window order. We were supposed to get almond color frames instead of white, and a french door instead of the narrow sliding door for the back. Since the windows are custom and non-returnable, the contractor put them in temporarily, so the house would be secure while we wait for the corrected window order.
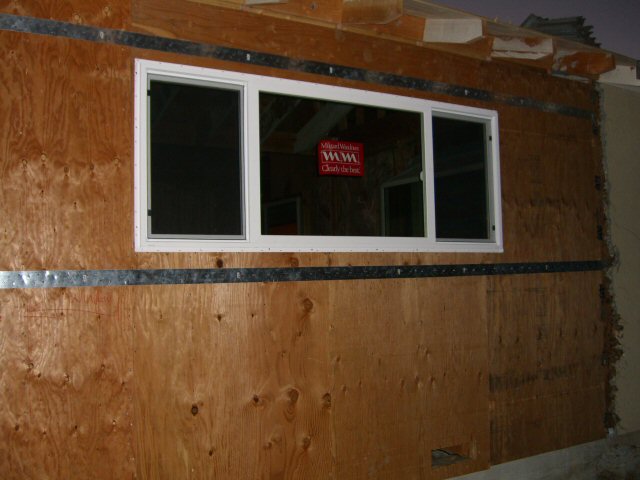
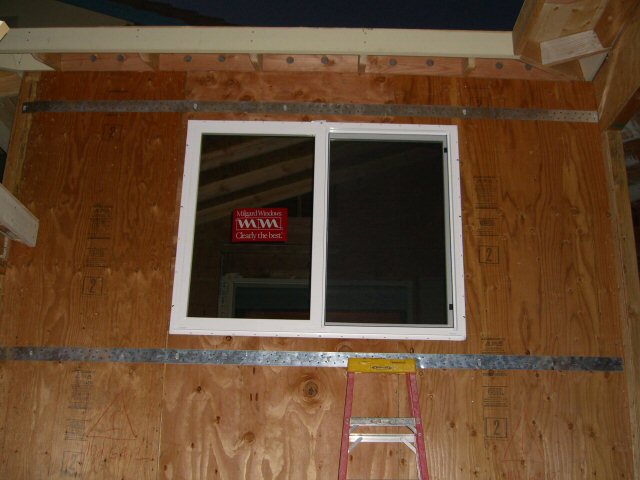
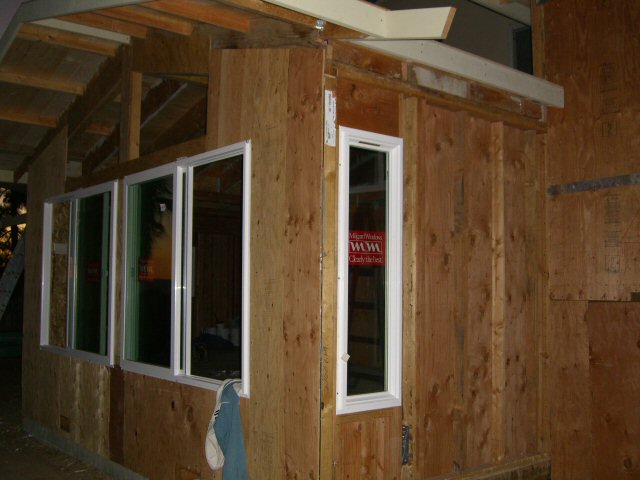
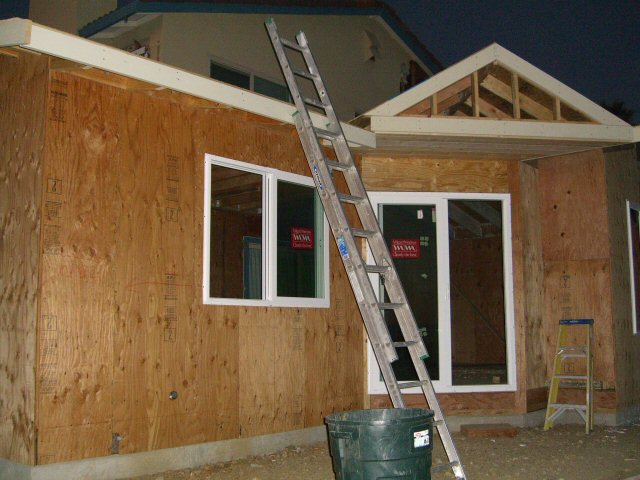
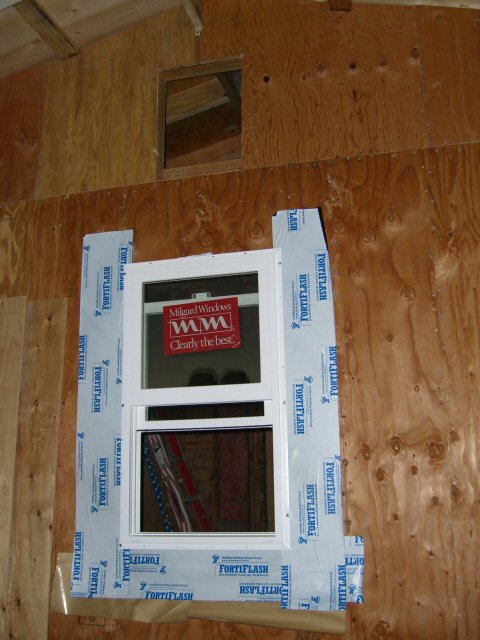
At last they broken through to connect the addition to our old family room.



Remember that strap they had pushed in earlier?
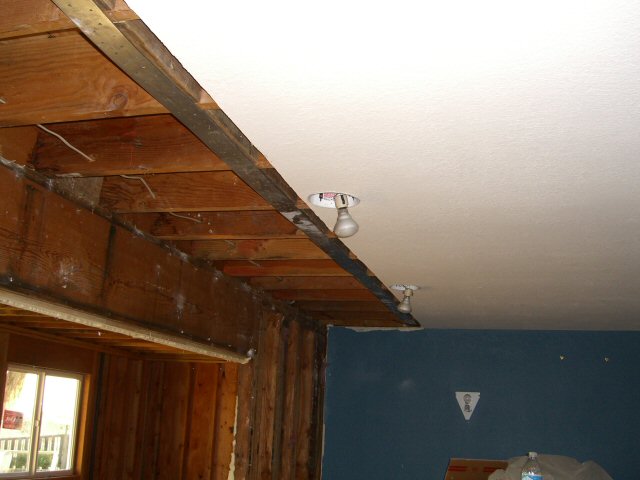
Roughing in of the electrical and plumbing commenced in our new kitchen. This subpanel will be in the pantry and have breakers for the new circuits downstairs.
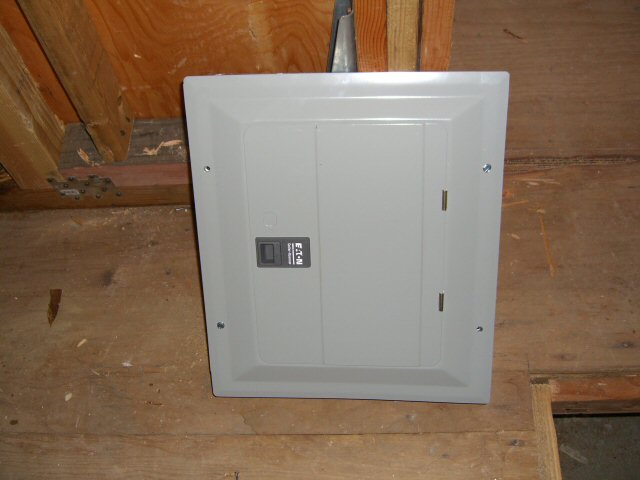
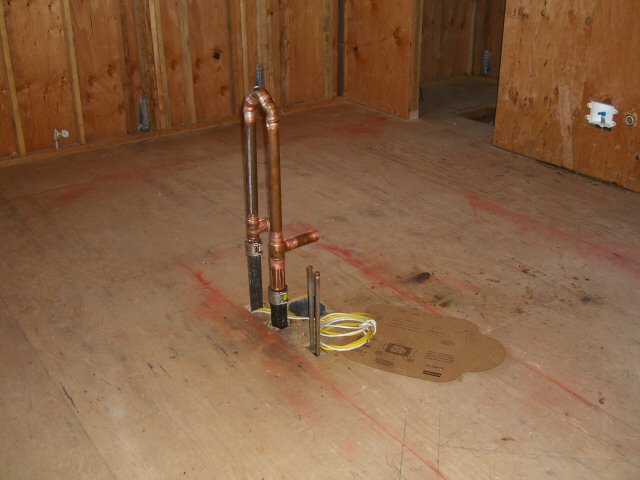
The crew rebuilt the piece of retaining wall in back that had come down during the grading.
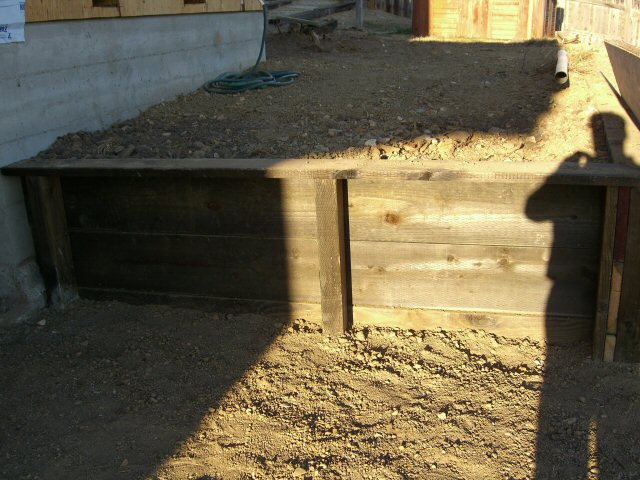
We set up a temporary kitchen in the entry way and living room, so the crew could demolish our old kitchen (which is becoming part of the in-law unit). We had our old (inefficient) refrigerator hauled off for recycling and started using the smaller one that will eventually go in the in-law unit.
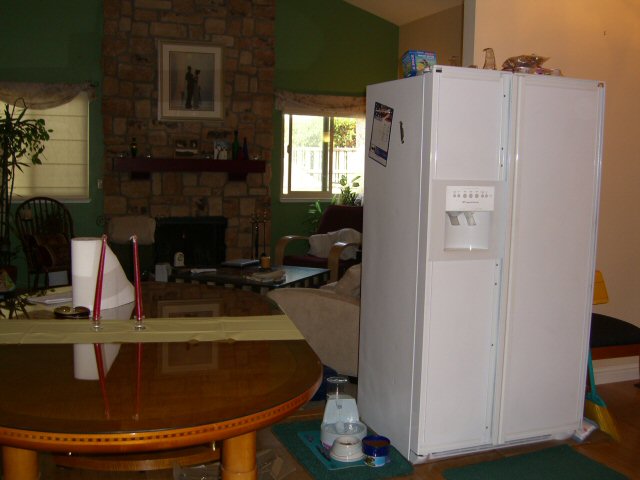
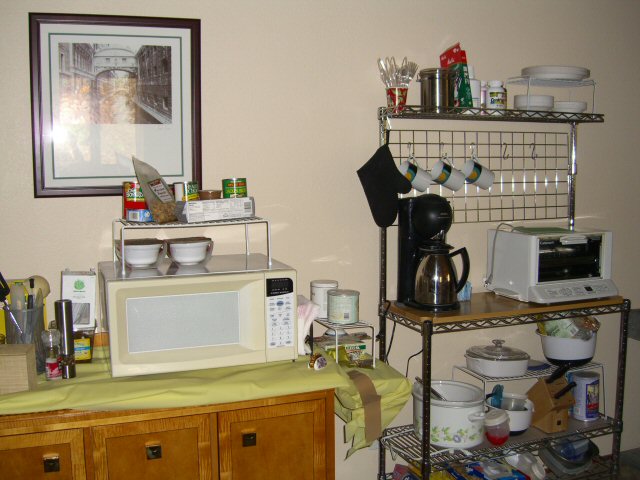
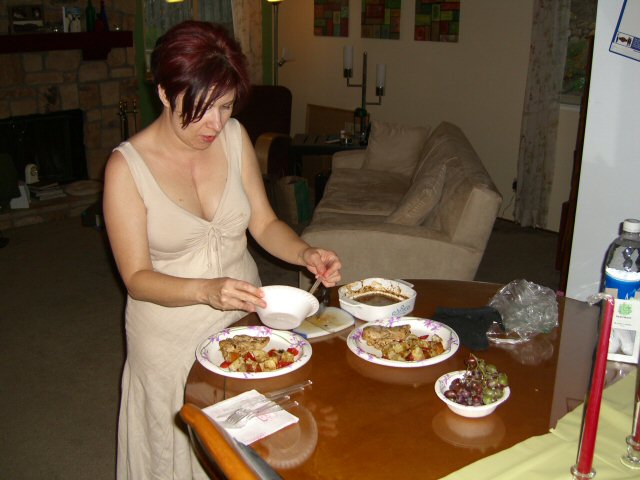
At last it was time to say goodbye to our old kitchen and dining room. Callie enjoyed one last meal in the old kitchen before the contractors started the demolition.
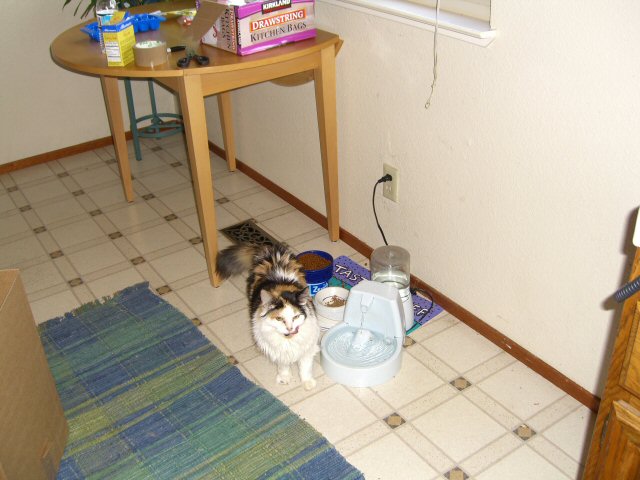

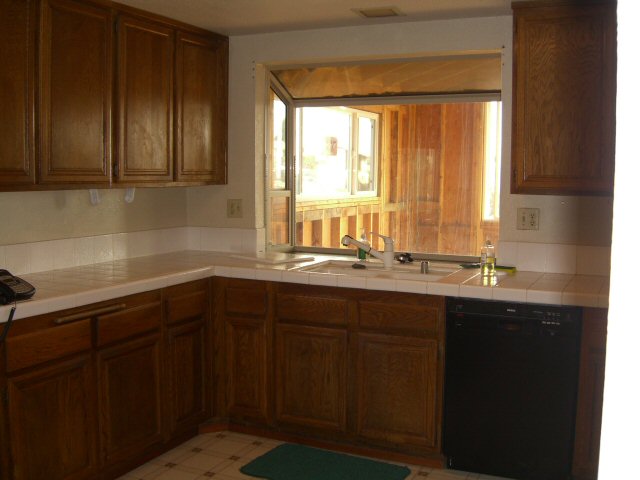
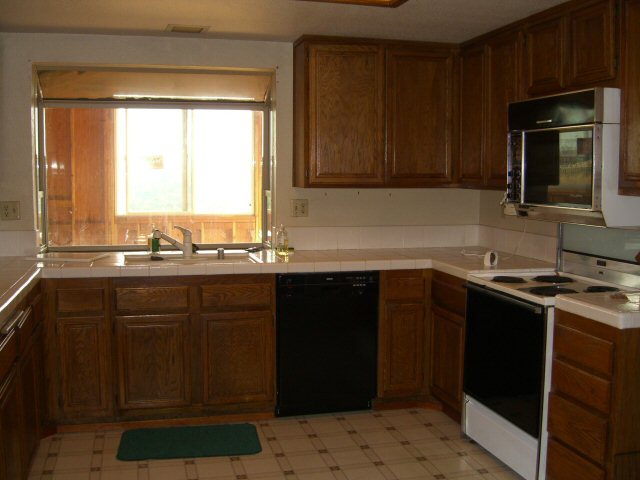
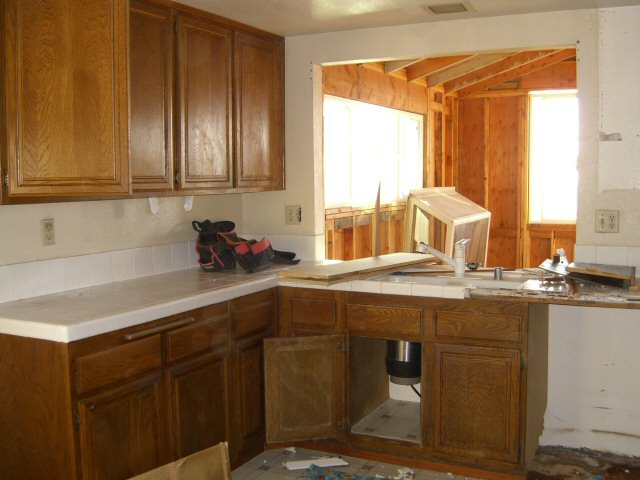
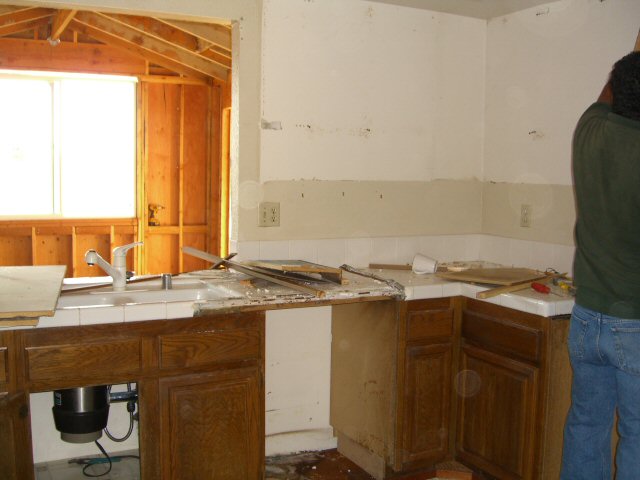
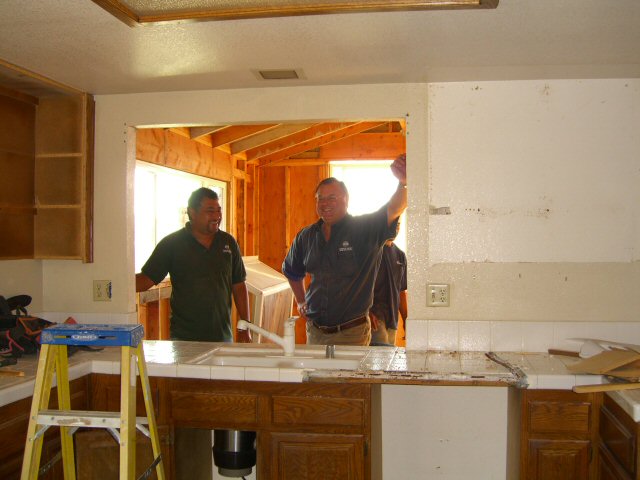
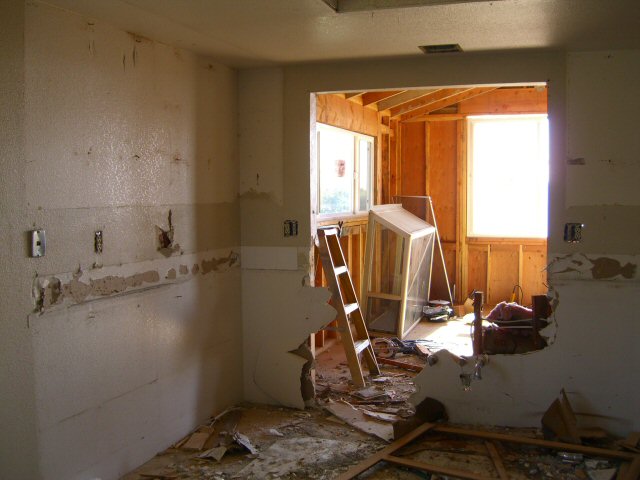
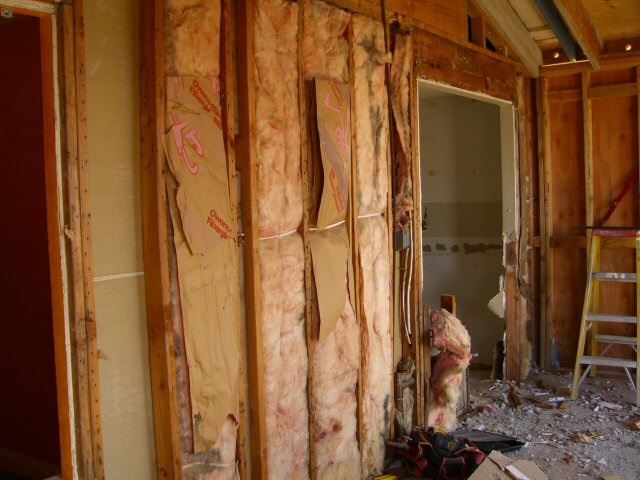
The contractors set up a temporary workbench where our island will go, including our old sink and our dishwasher.
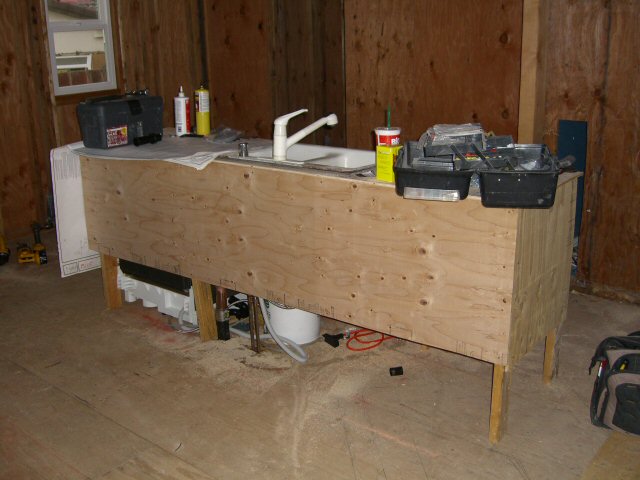
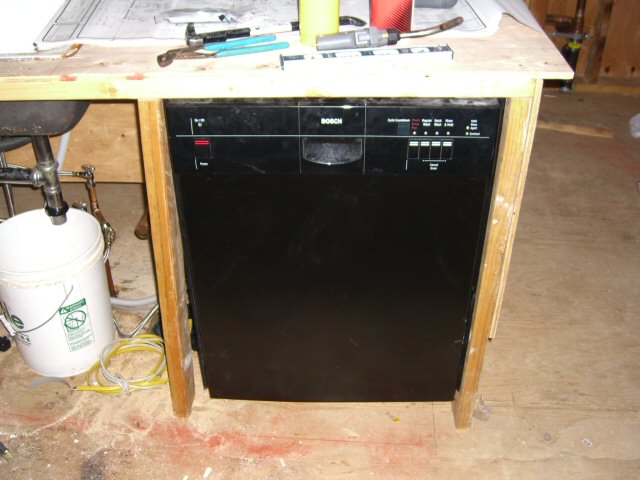
At last they broke through, connecting the new space to the old family room.
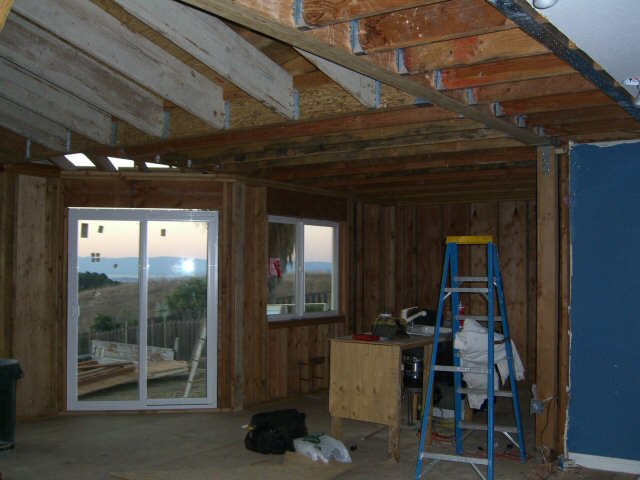
The entry way was walled off from the in-law unit, and we added a coat closet. The recessed space will get some custom cabinetry.
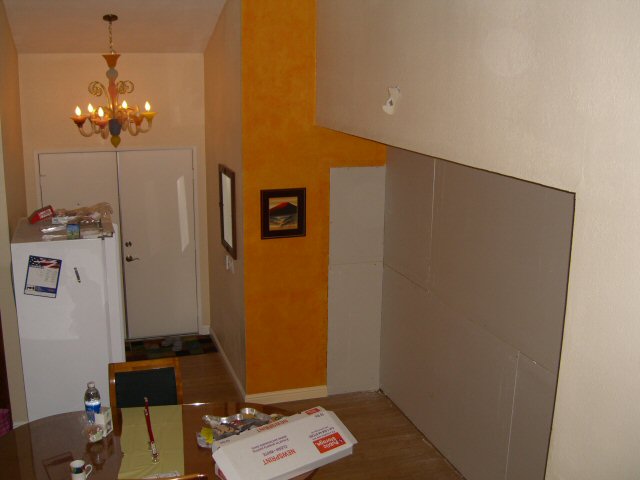
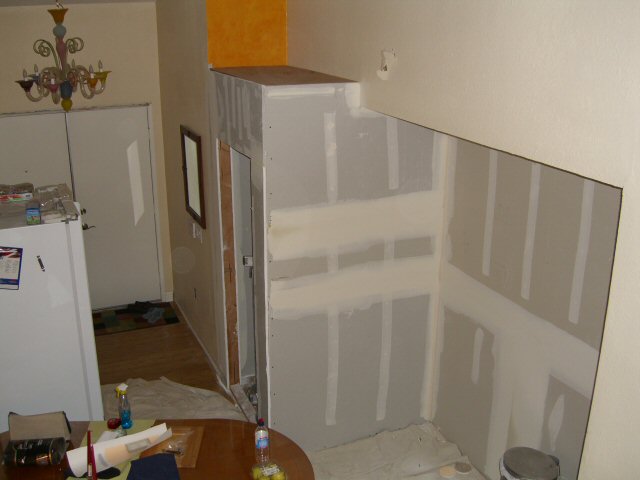
Adrian ran cables for A/V equipment and security cameras, plus lots of extra CAT-5e everywhere for possible future uses.
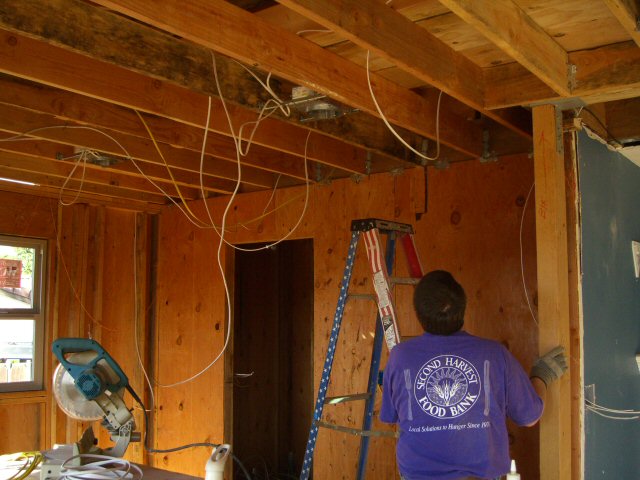
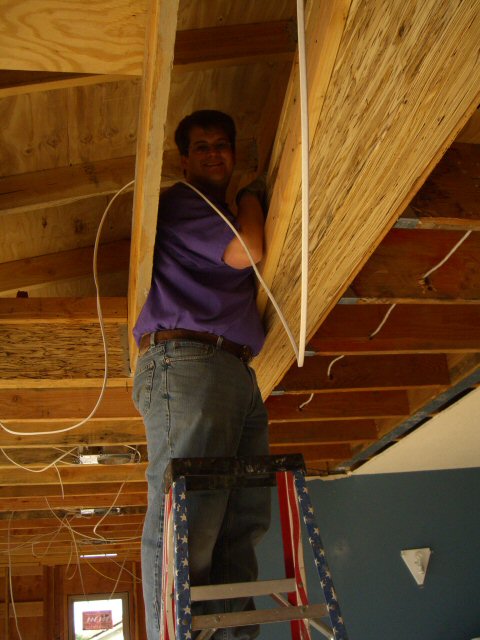
With the correct windows finally installed, the exterior was lathed with chicken wire for stucco.
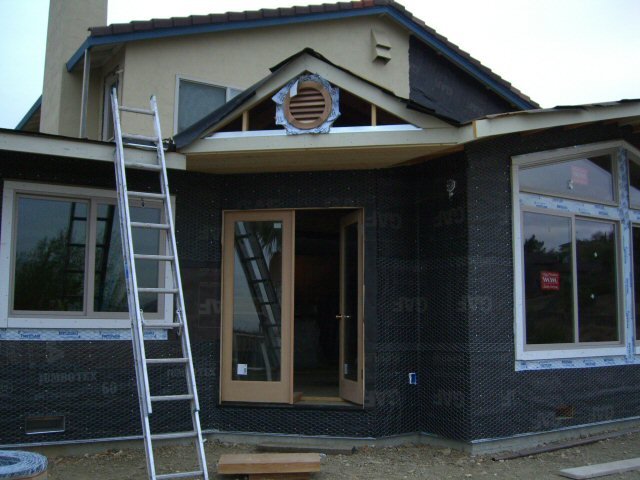
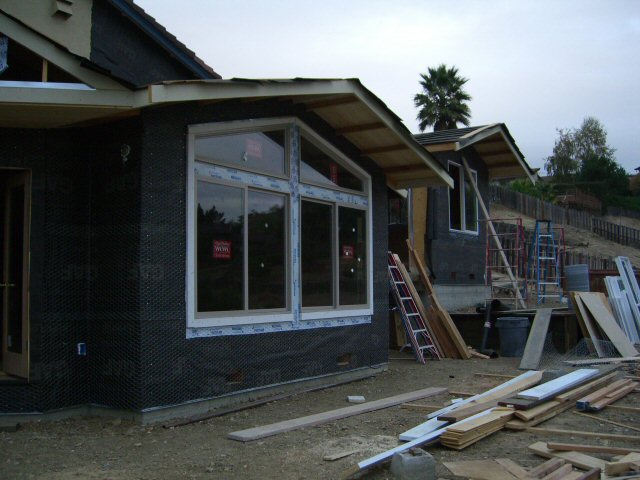
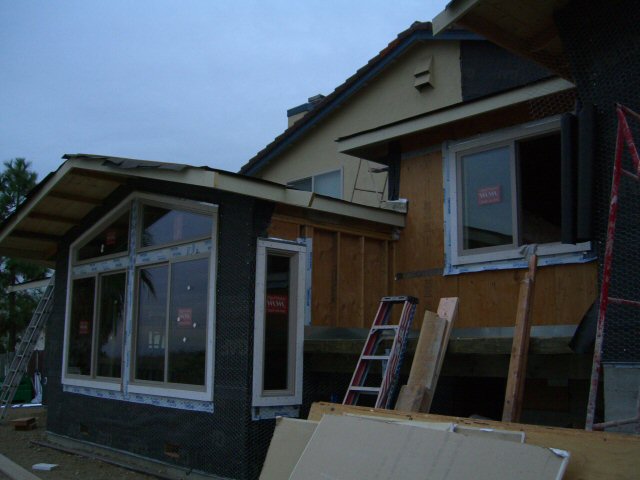
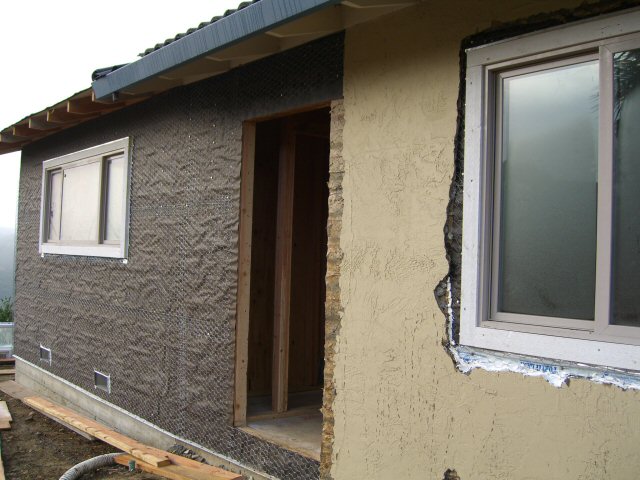
Our wine refrigerator choked on all the construction dust, but it runs fine again after a thorough cleaning.
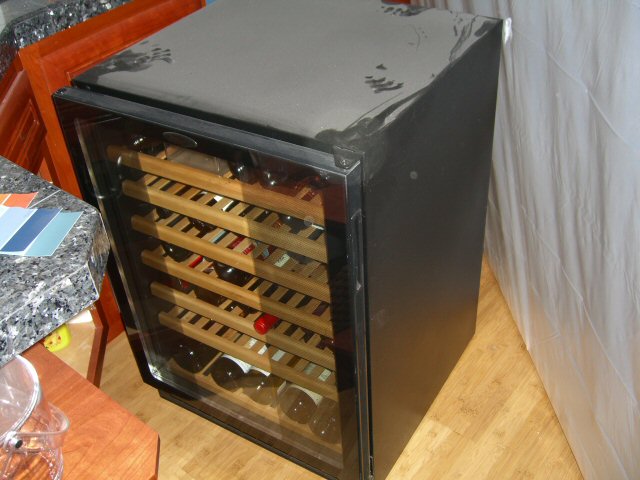
In the in-law unit, we had a chance to nail down some details (and make some corrections), like the size and placement of the half-walls, switches, outlets, etc.
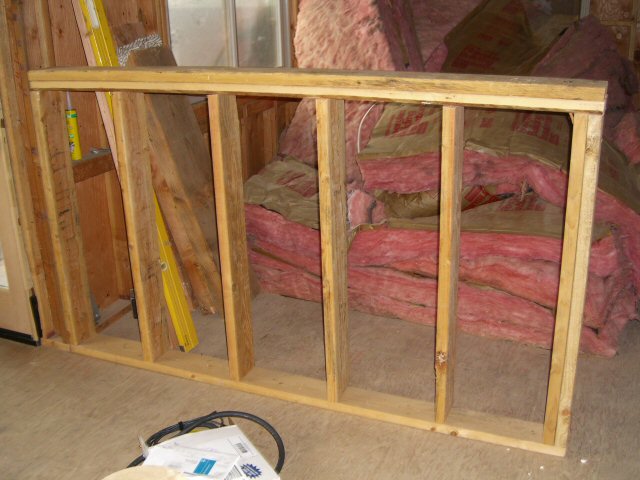
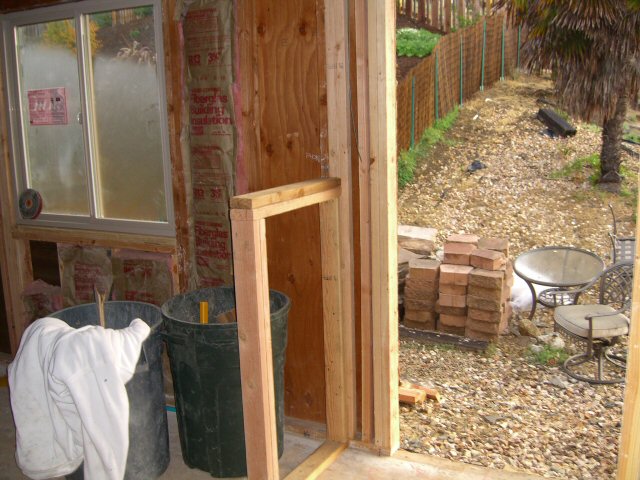
We're using floor drains in the bathroom, which requires a gentle slope in the floor. In order to make the apartment as accessible as possible, the contractors dropped the floor joists so that the bathroom tile could be made perfectly flush with the adjoining floor. This will eliminate a threshold.
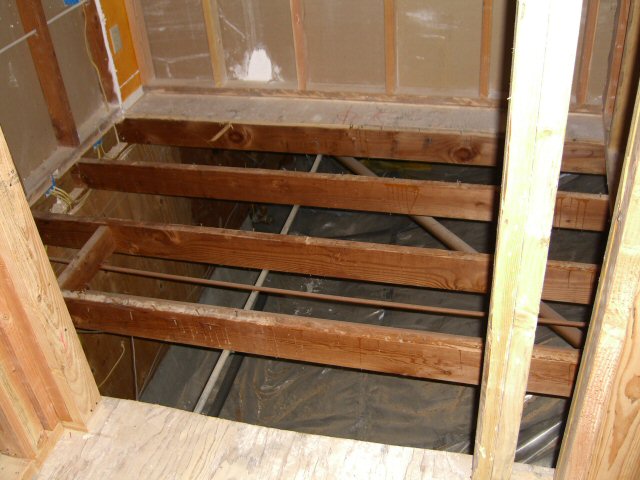
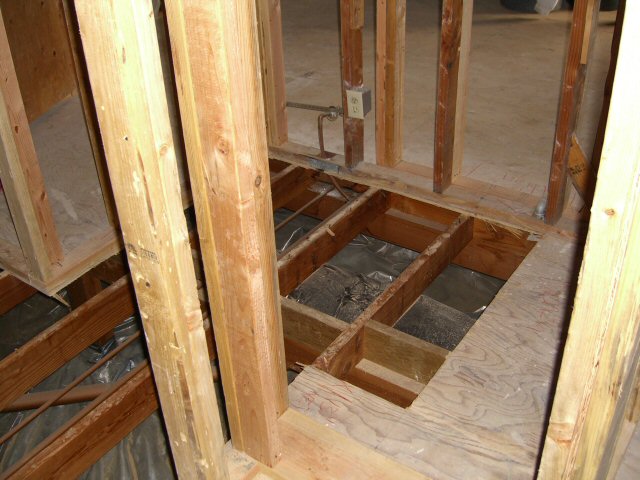
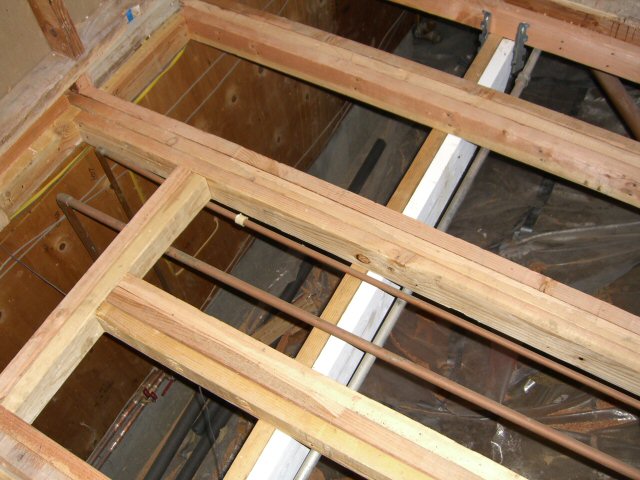
We changed our minds twice on which way the in-law unit door should swing. Unfortunately, the order was placed between those two changes. To solve the problem, we decided to use the mis-ordered door to replace our own front doors and order a correct one for the in-law unit. Here are before shots of our old (ugly) front doors.
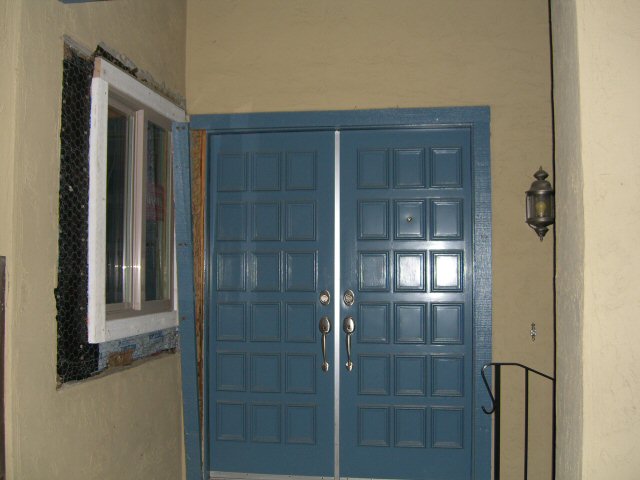
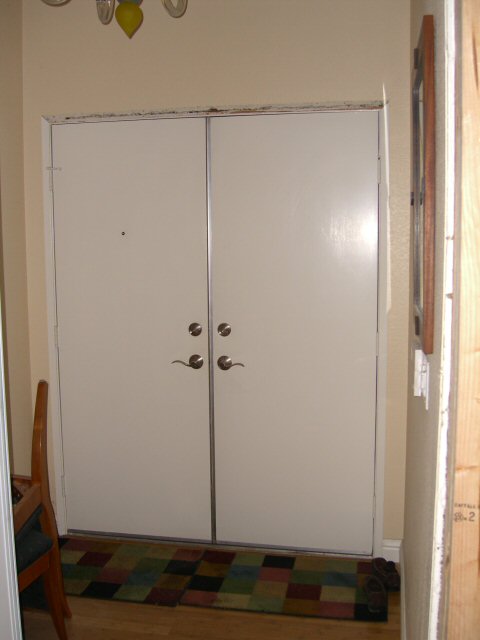
"Fortunately," we had two bouts of wind and rain about this time. It helped us spot some leaks (both in the old part and the new part). The wind also did some damage to the roof paper, which helped the roofers understand just how hard it blows up here. The second storm validated the repairs, which included using metal channels (called crickets) in the roof valleys.
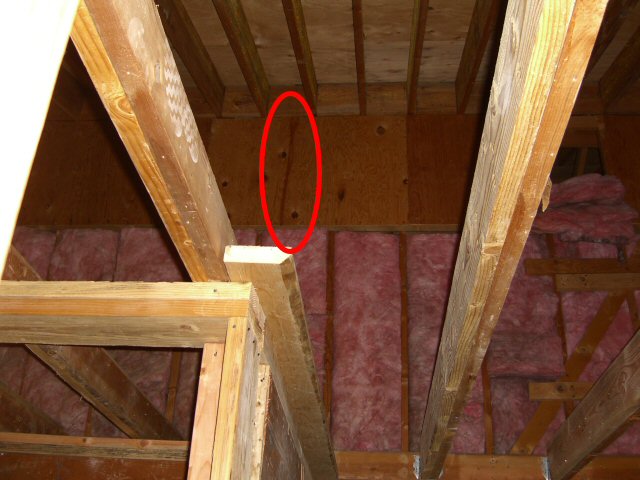
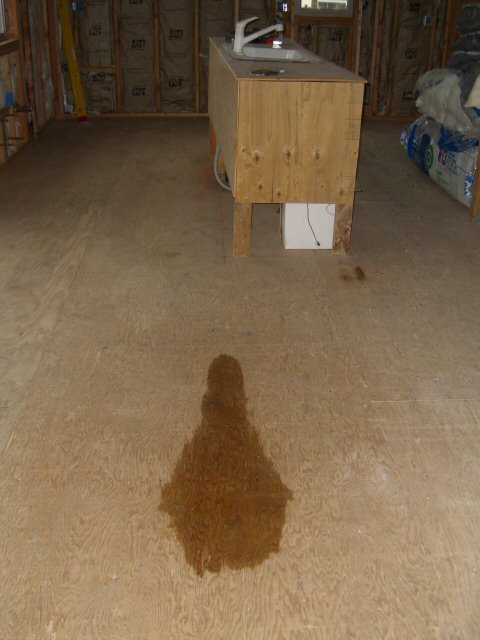
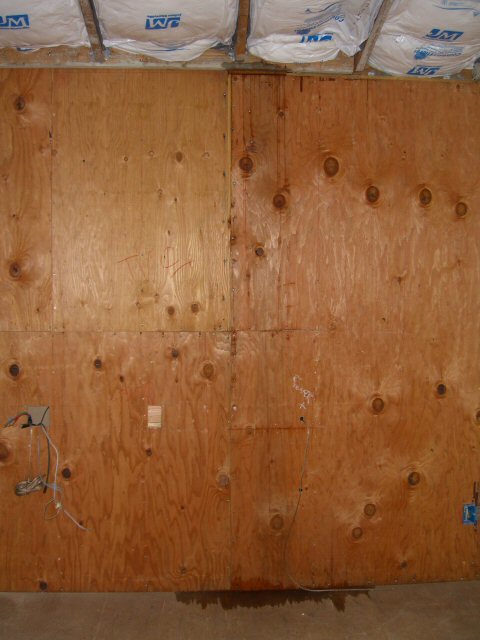
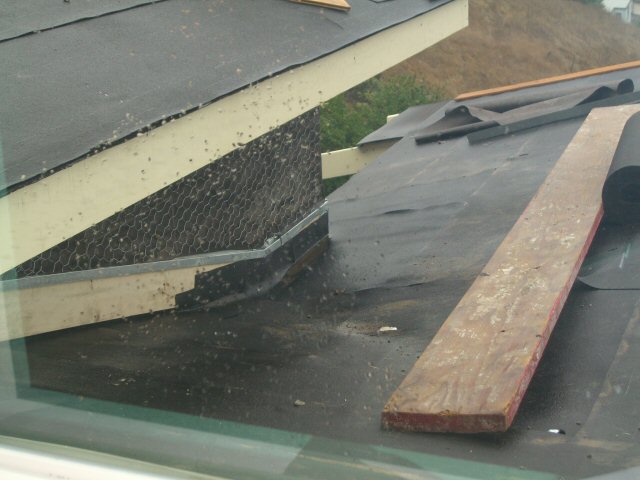
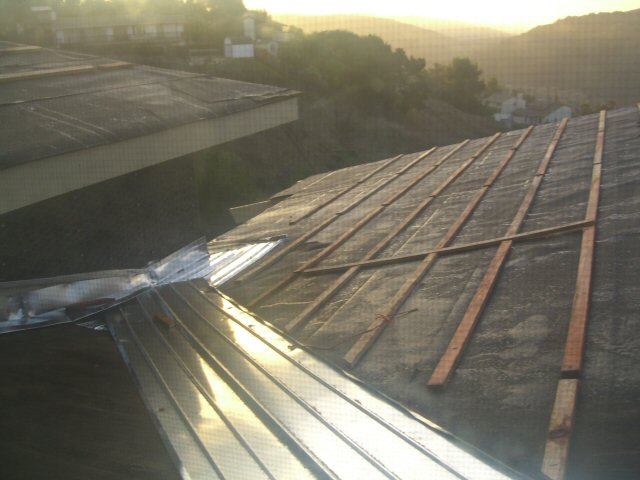
This platform will function as a landing for the stairs down from the back deck.
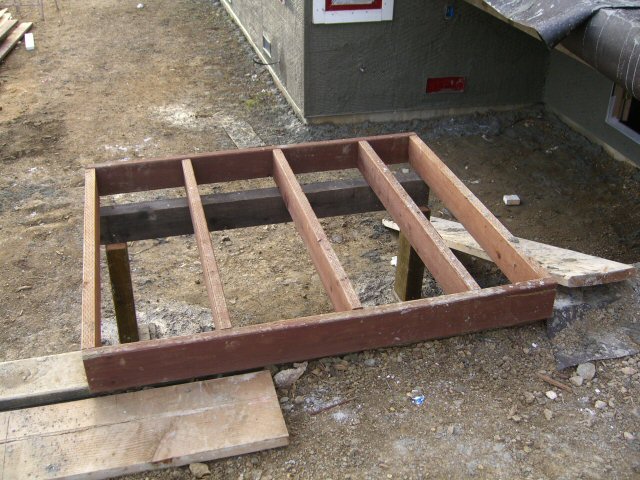
Progress was fast near Thanksgiving. The downstairs got insulation and drywall. It was starting to look like a real room. Note the bay they added so that we can have a video projector in the future.

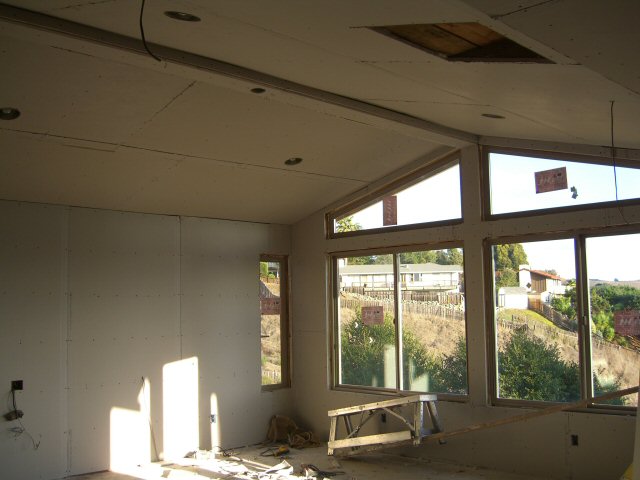
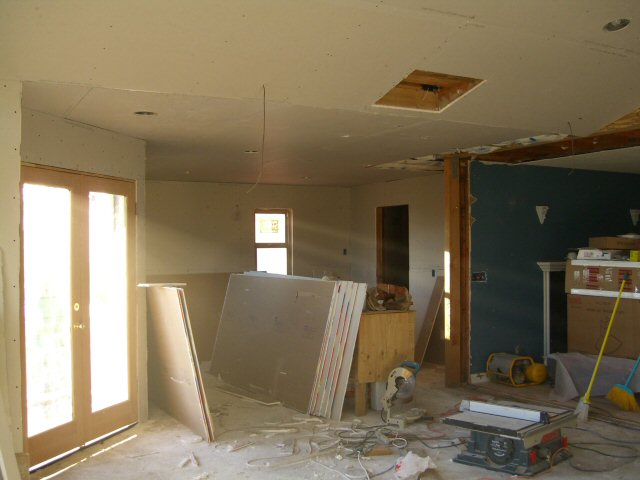
We were surprised when we came home from the store to find this crane on our driveway delivering roofing tiles. Unfortunately, they had no equipment that could lift the tile to the new roof in the back, so the crane had to place the tiles beside the house where a chain of workers manually lifted it into place.
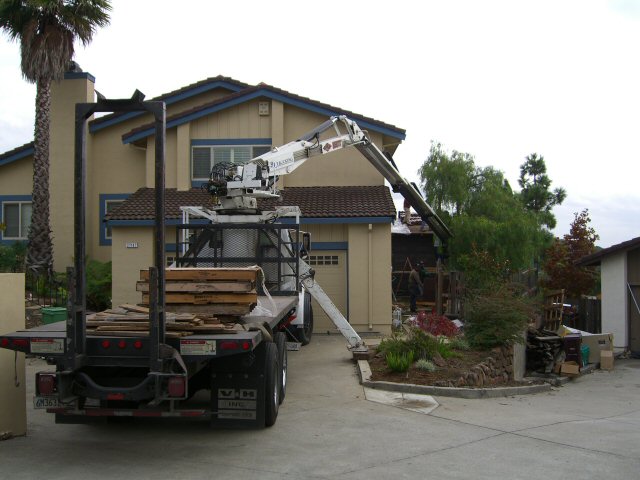
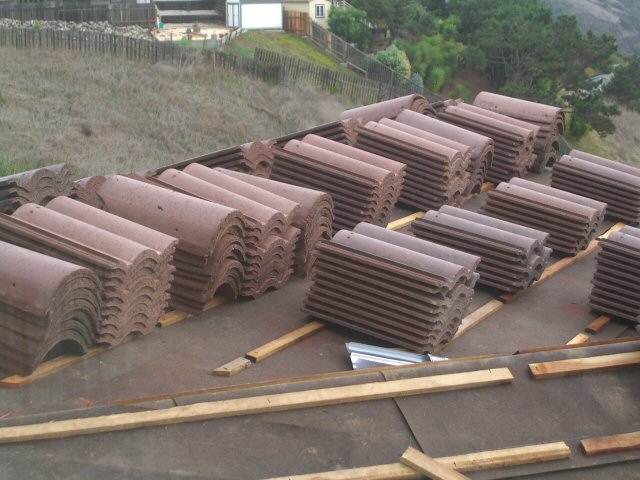
The scratch coat of stucco! It turns out Hayward has a weird rule requiring an inspection between the scratch coat and the final coat. It's so unusual, our contractor never heard of it, and he didn't schedule the inspection. The city forgave us.
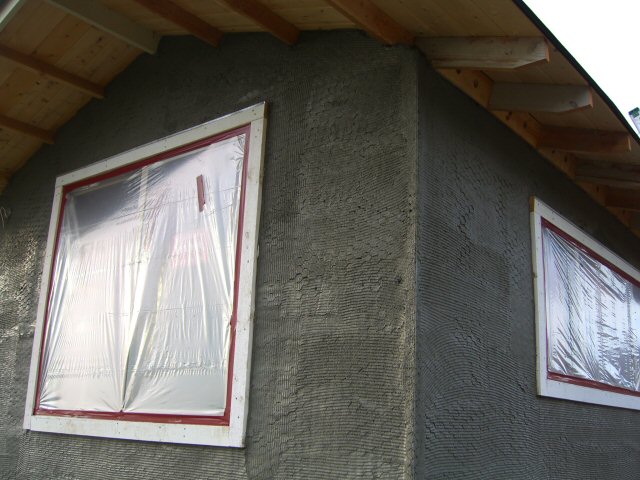
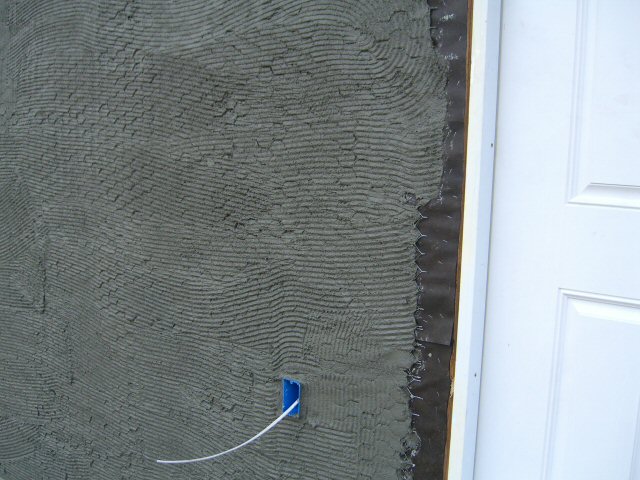
Inside, the drywallers textured the walls, including retexturing some of the existing walls so they all go together.
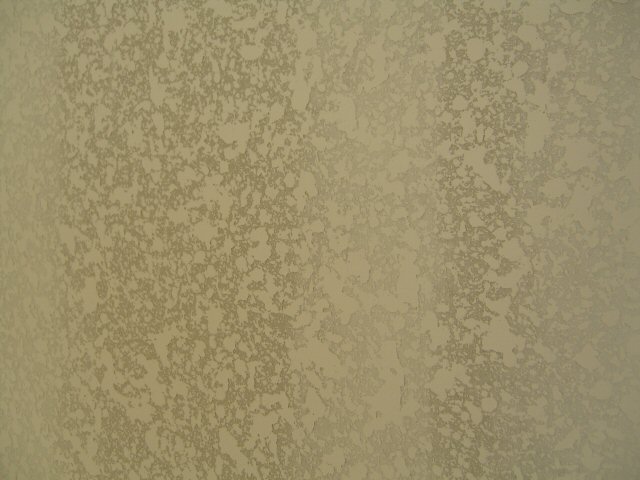
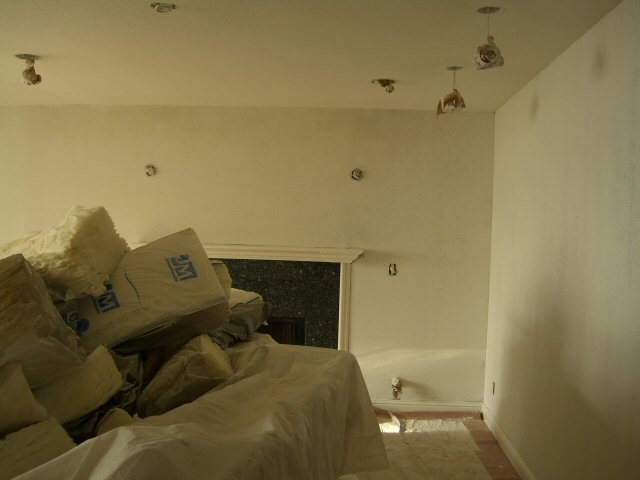
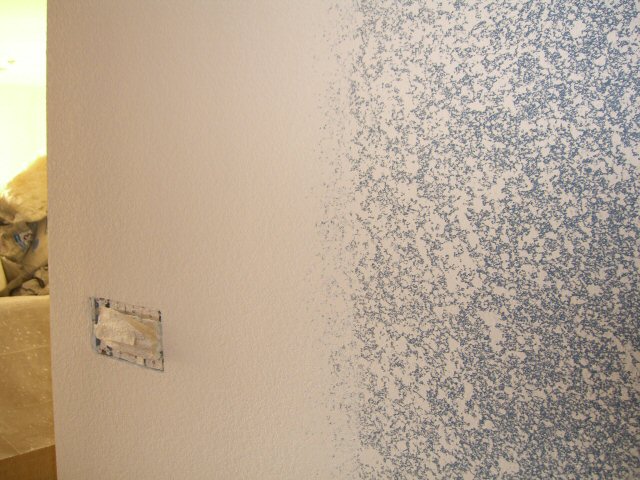
The niche turned out a little crooked. The contractor has promise to redo it, but it'll happen later.
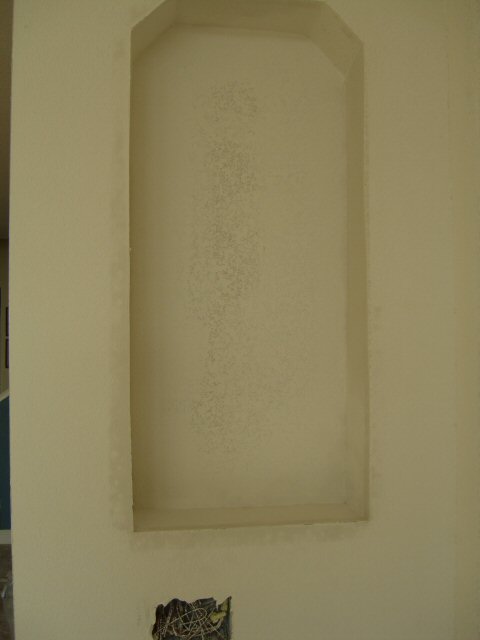
Painting started in the kitchen so the cabinets can come in. Most of this paint will never been seen once the cabinets, appliances, and backsplash are in.
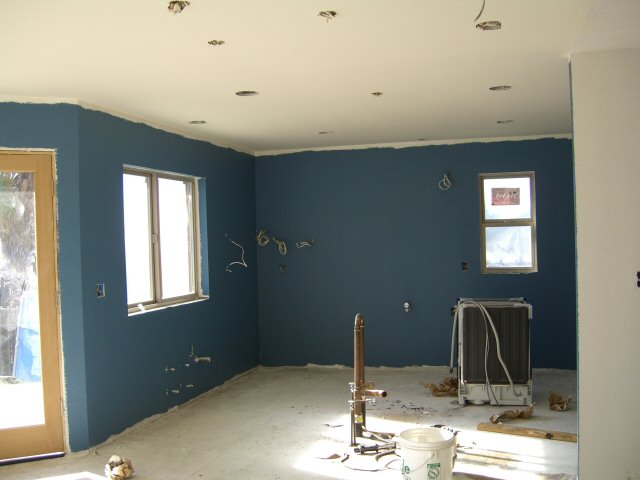
The cabinets for the main kitchen arrive and are placed into position.
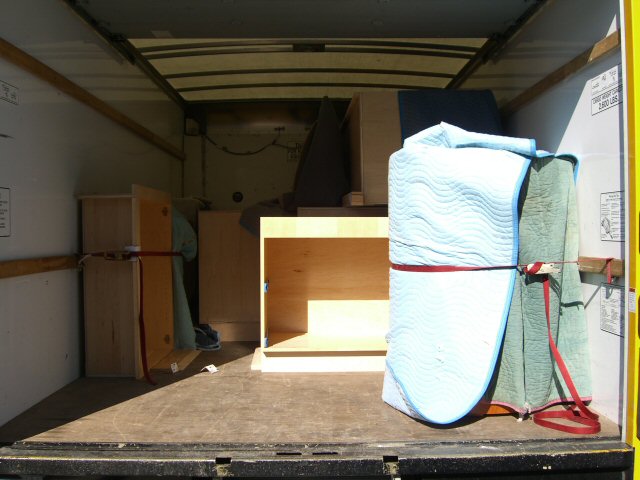
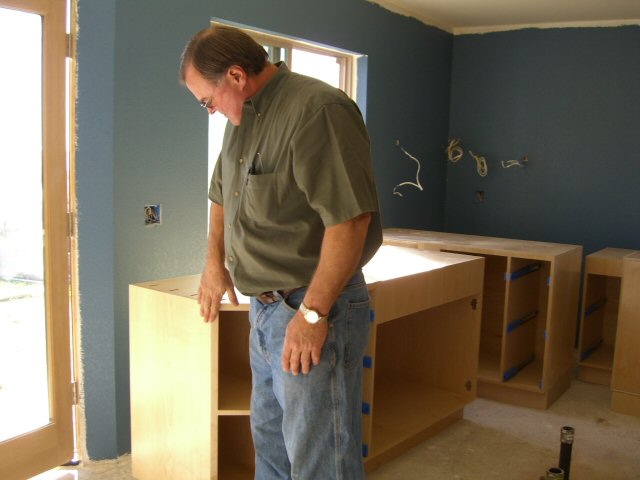
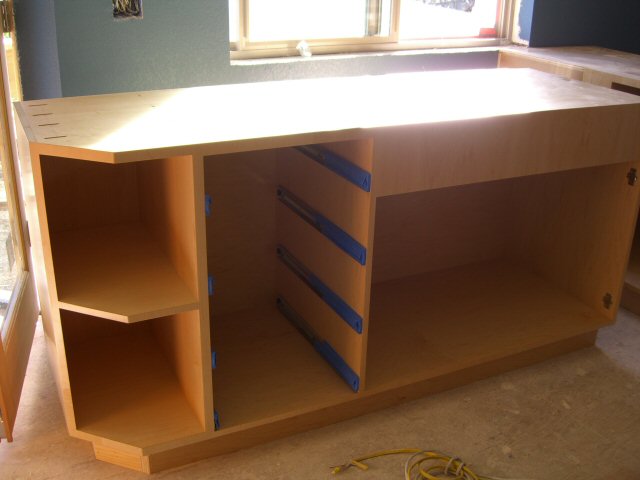
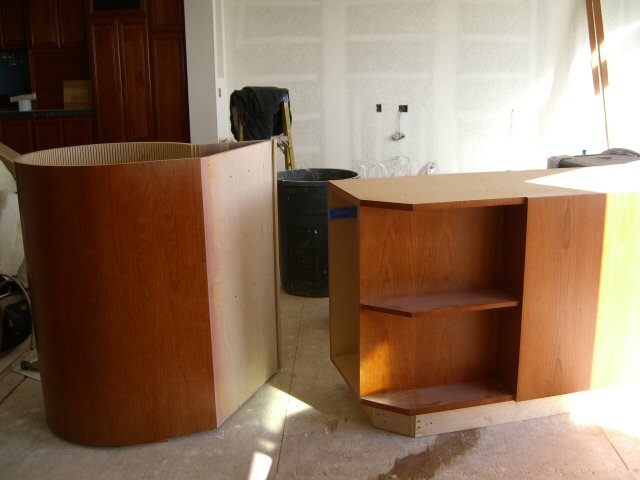
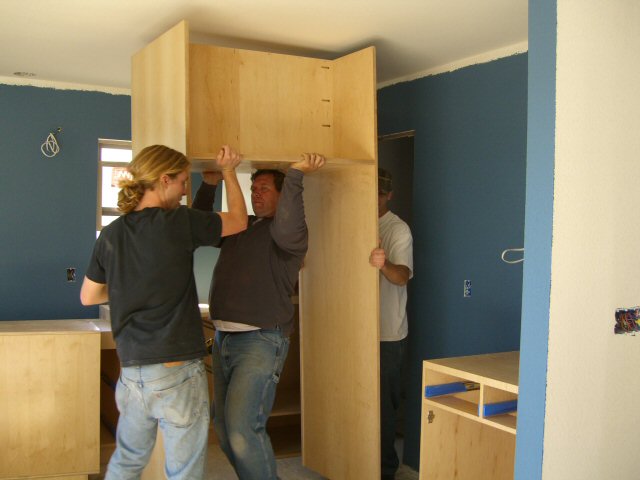
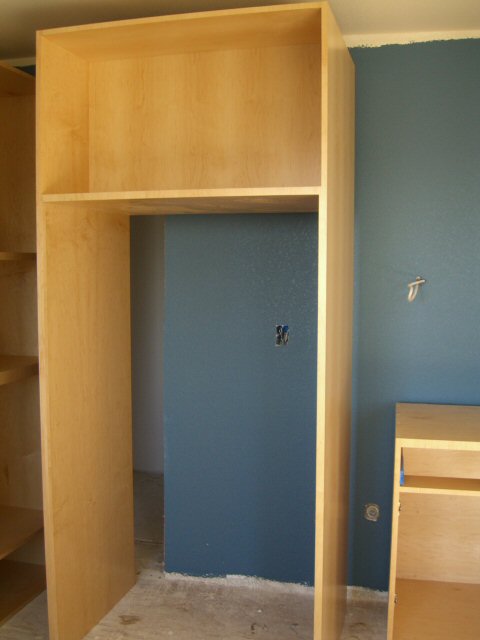
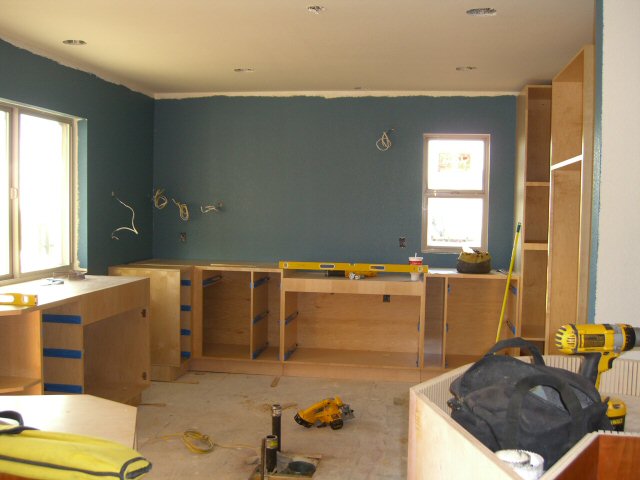
We changed our minds a couple times about which way the apartment door should swing open. The door ended up being ordered right before our final decision and it would have been expensive to change our minds. So we decided to use the miss-ordered door to replace our front door and to order a new one for the apartment. The first shot shows what the old ugly door looked like.
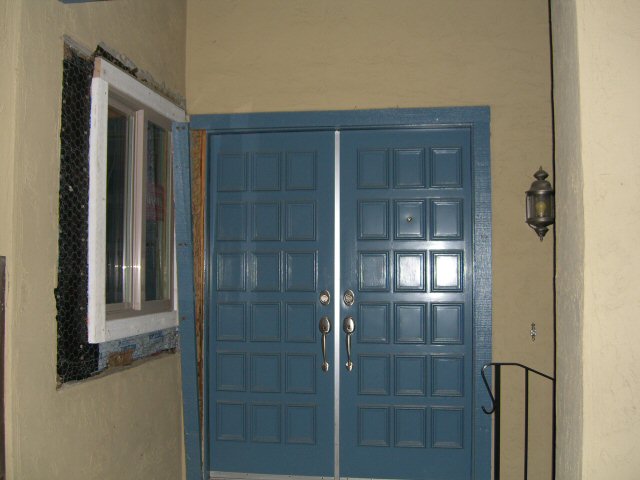
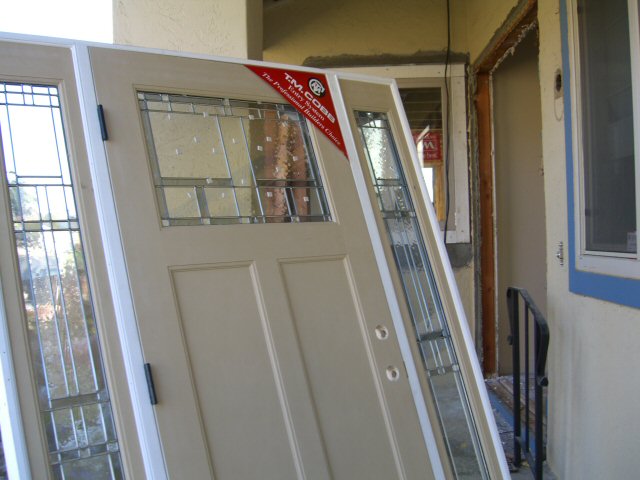
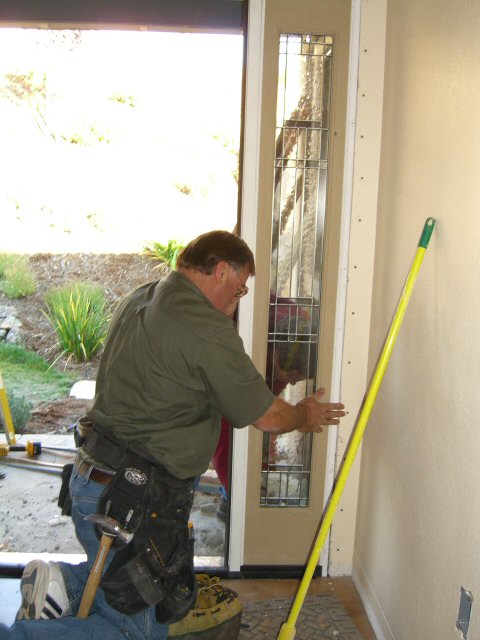
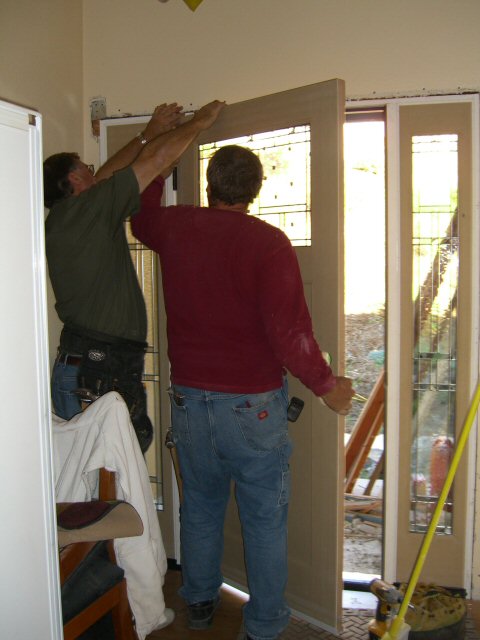
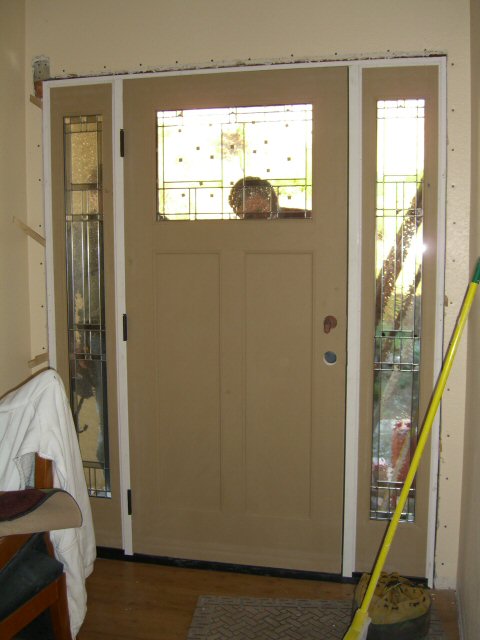
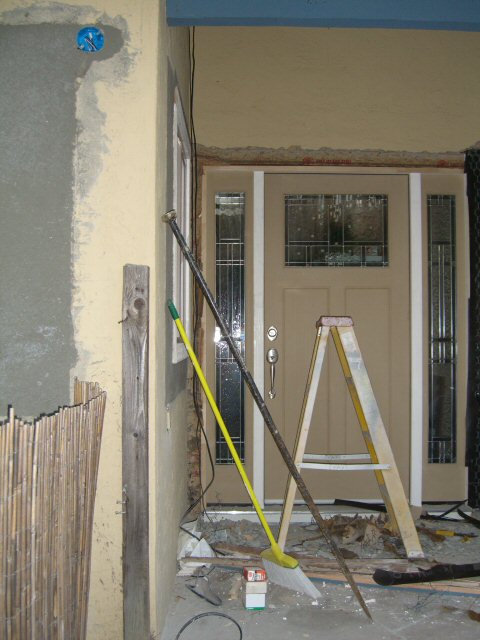
The apartment door doesn't have the sidelights, but it does have a nice view of the palm tree on the side of the house. The doors are fiberglass formed to look like wood. They'll be stained a cherry color later.
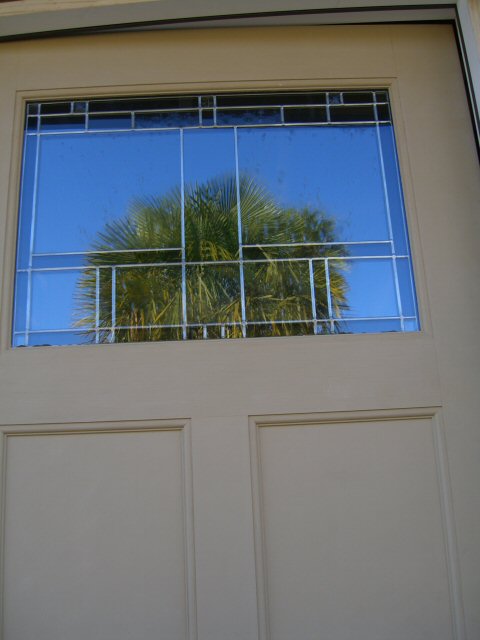
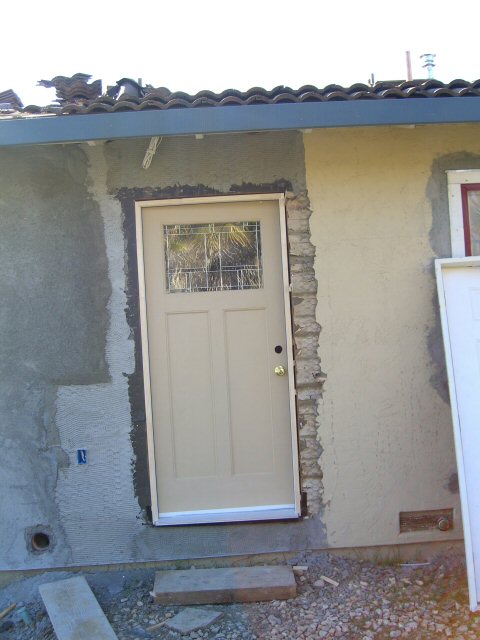
Meanwhile, the apartment was insulated.
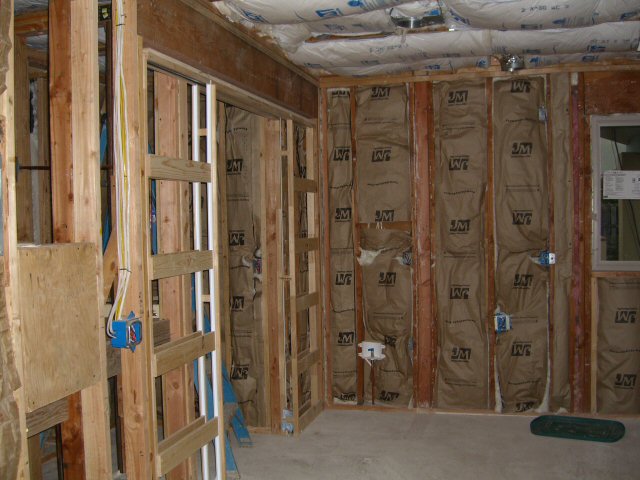
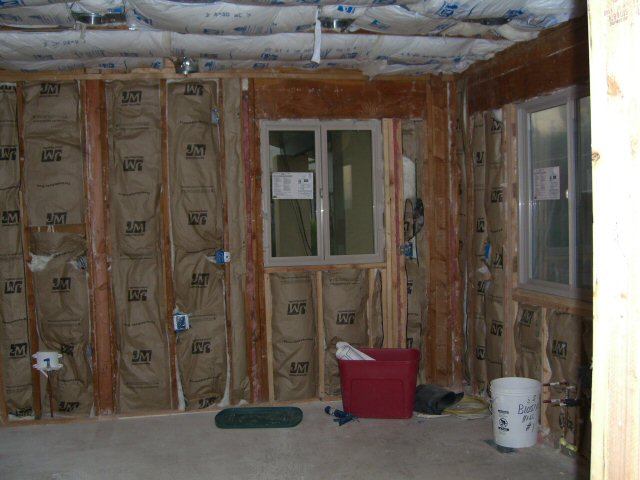
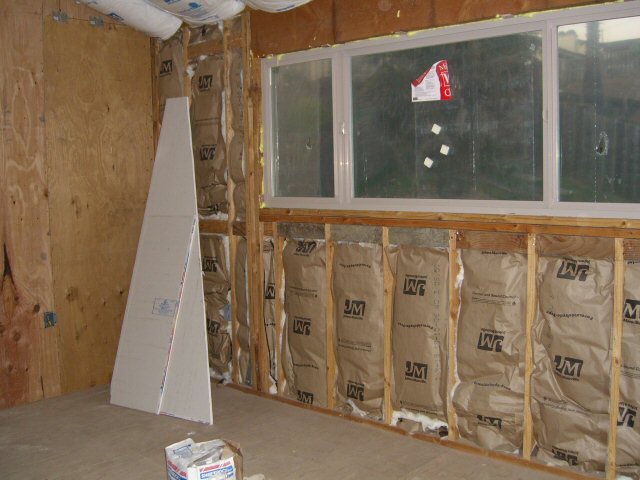
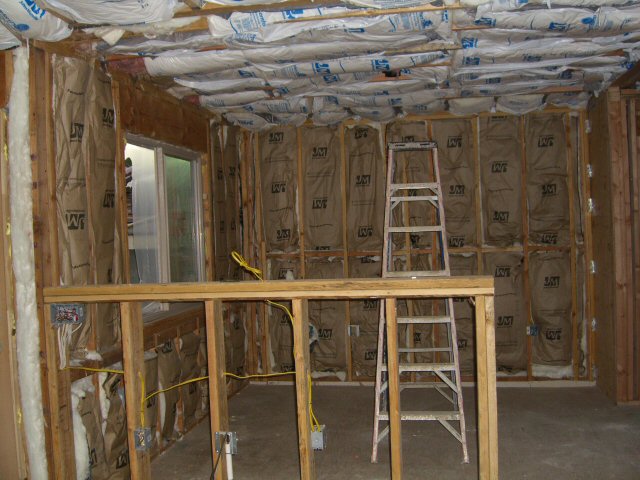
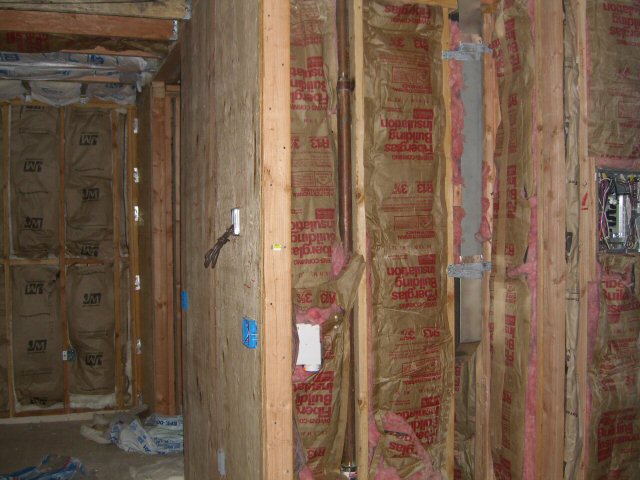
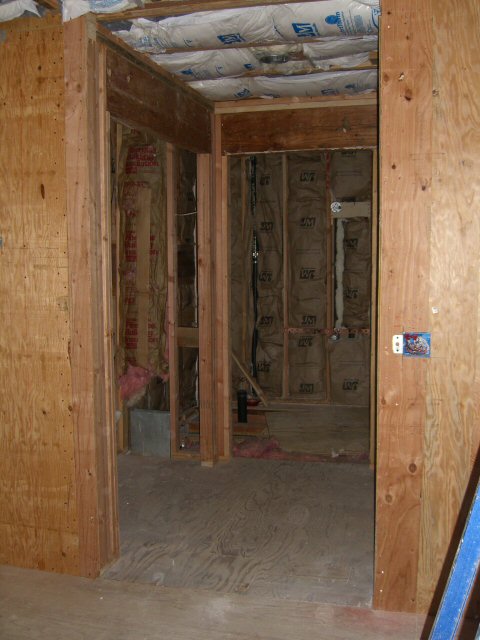
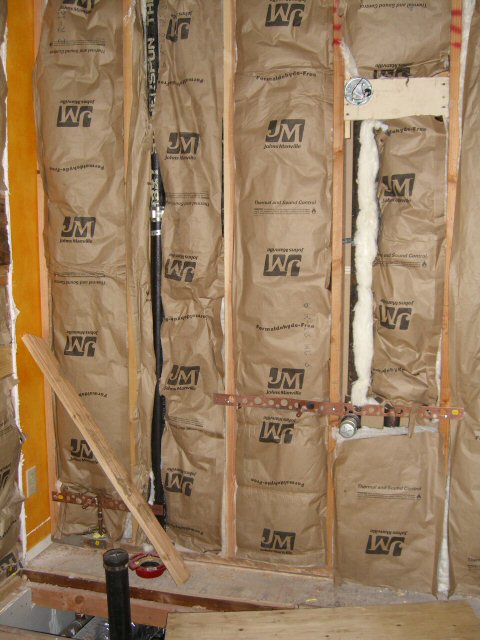
Due to some strange circumstances while working on the plans, the porch for the apartment had never been designed. Around Thanksgiving, we had it designed, and it was built in short order.
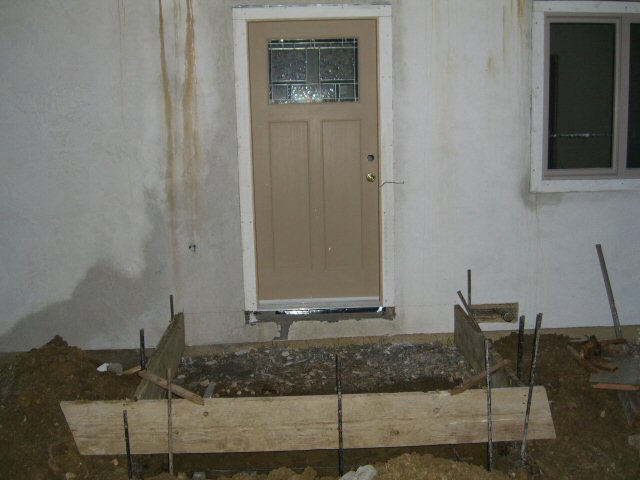
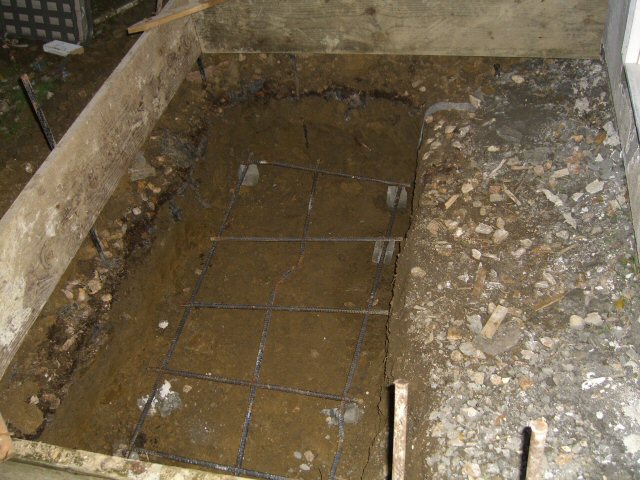
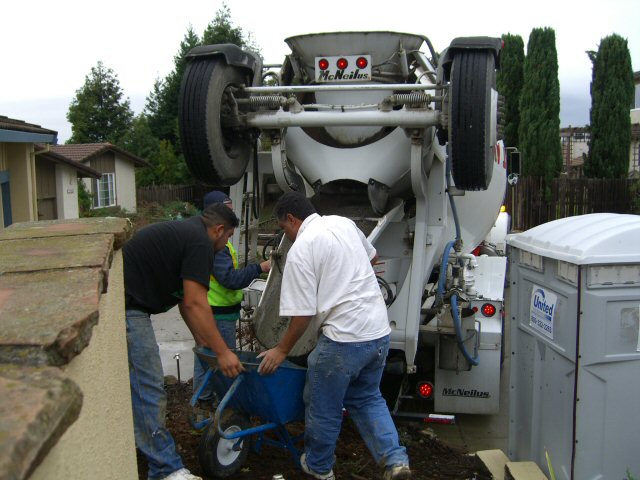
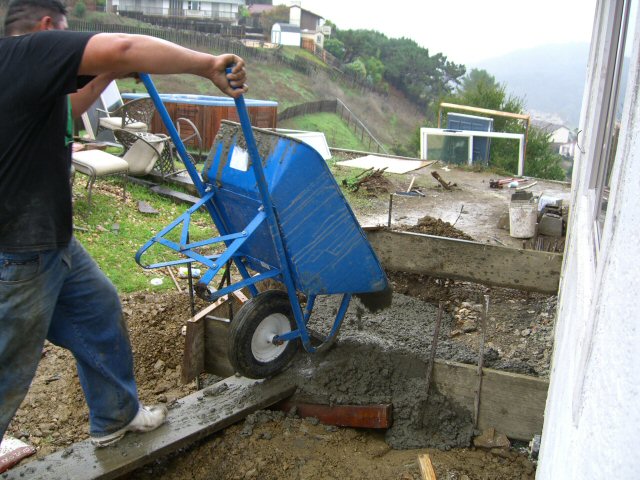
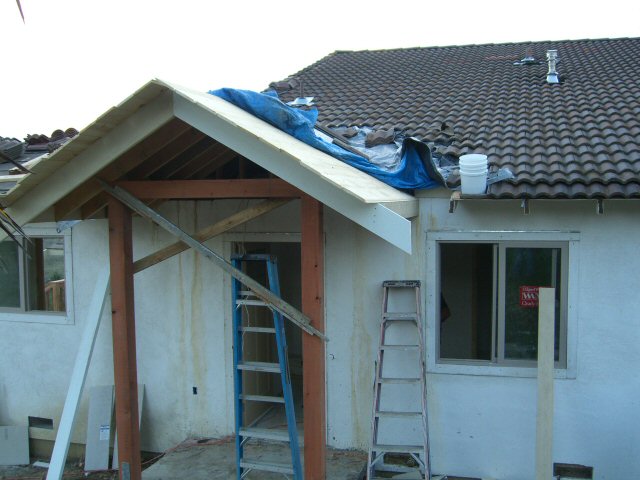
Ordering problems with the gray glass tile for the backsplash accent caused several delays. The boxes came mixed with two slightly different colors that simply didn't go together.
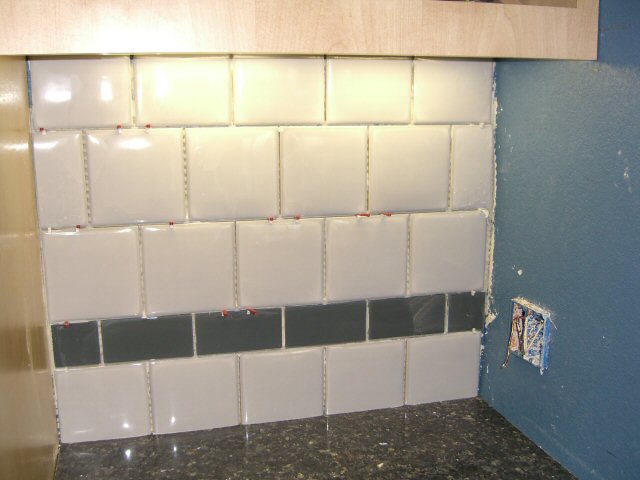
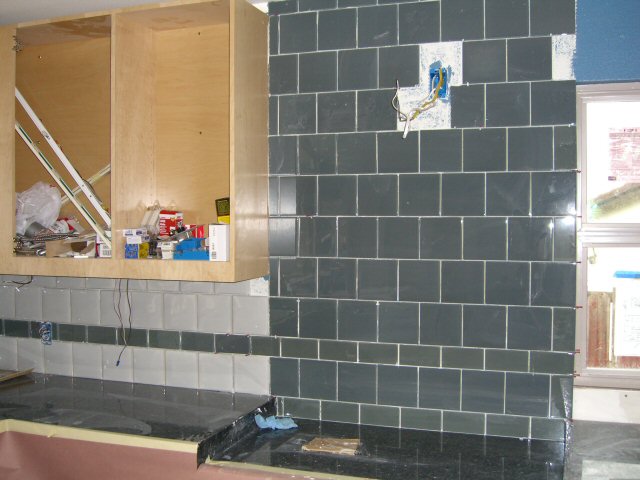
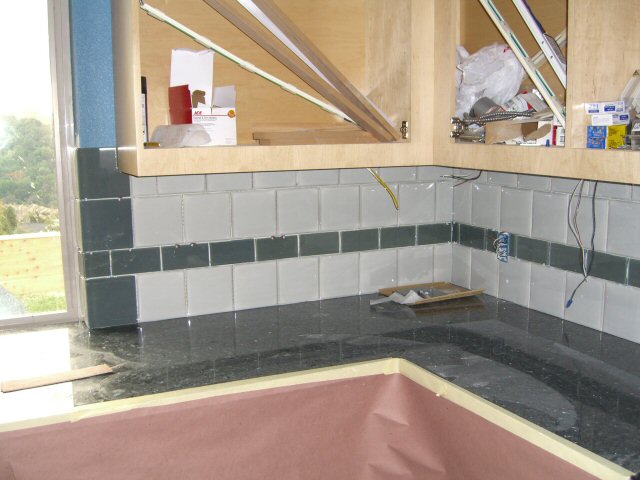
Meanwhile, lots of different things were happening in parallel.
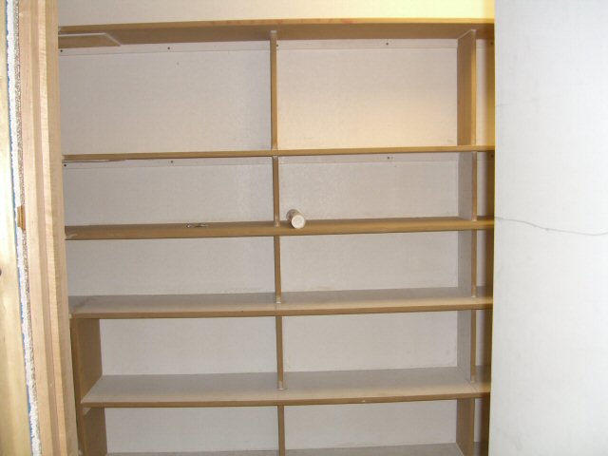
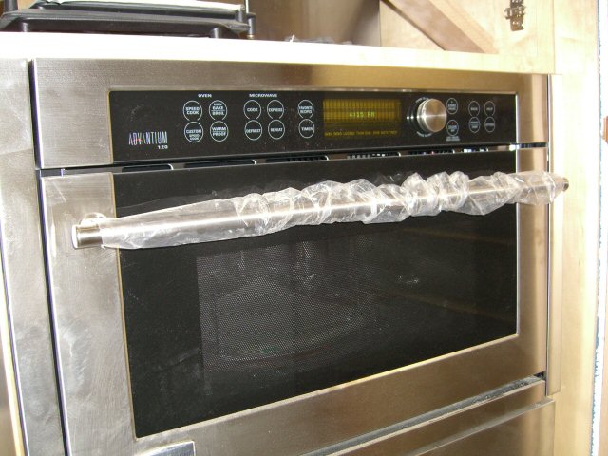
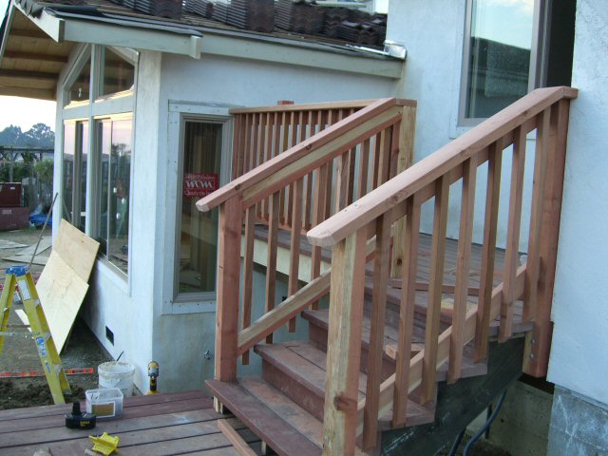
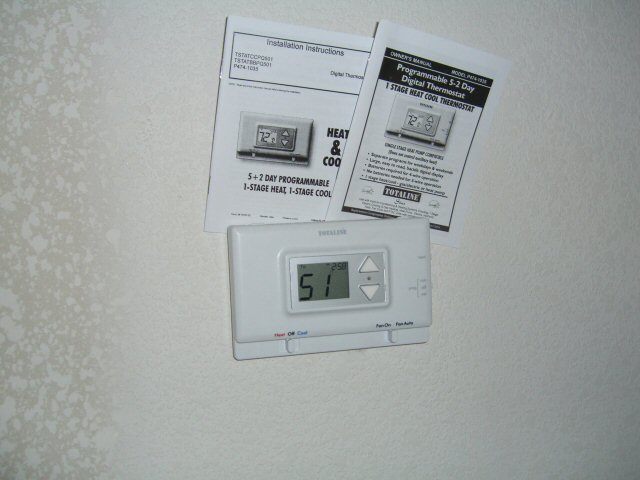
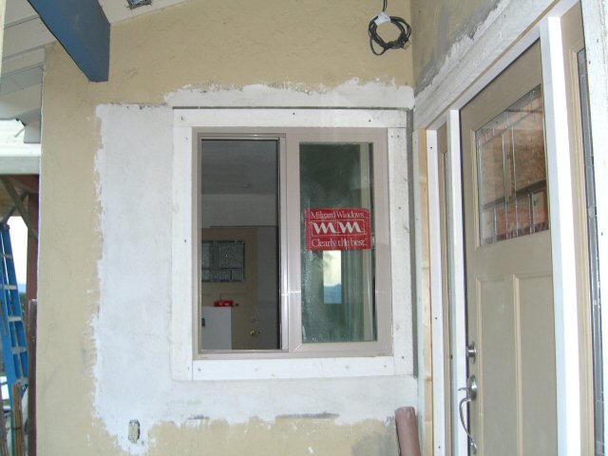
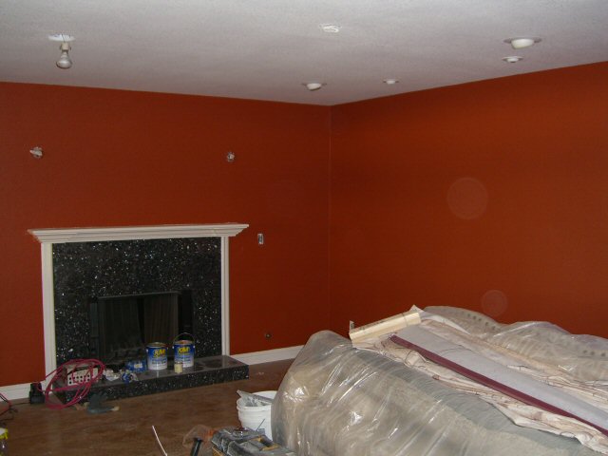
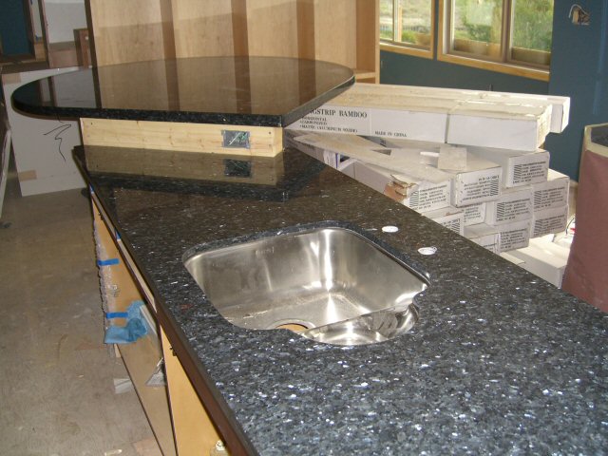
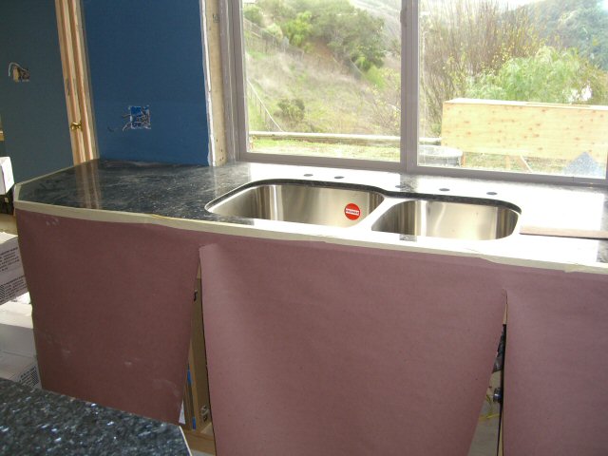
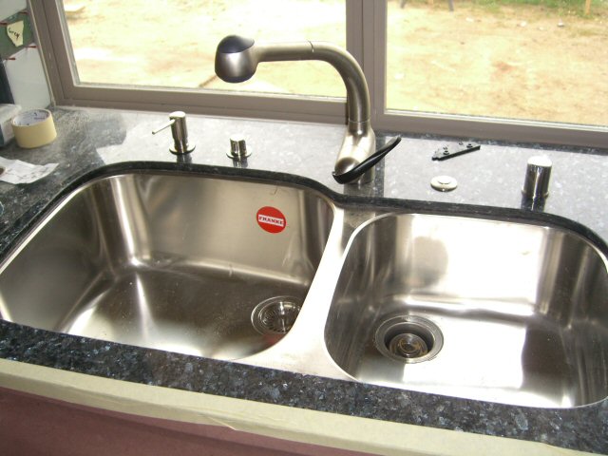
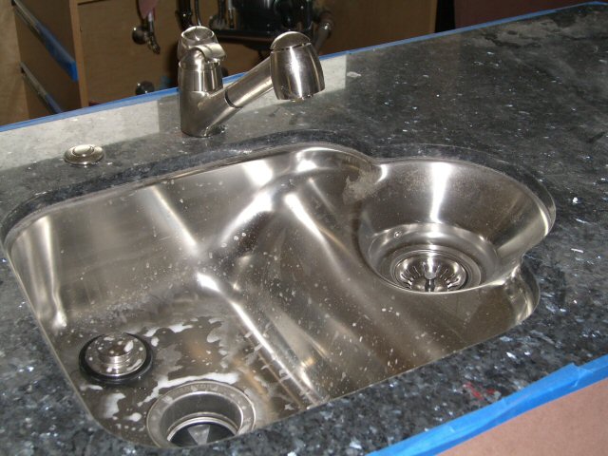
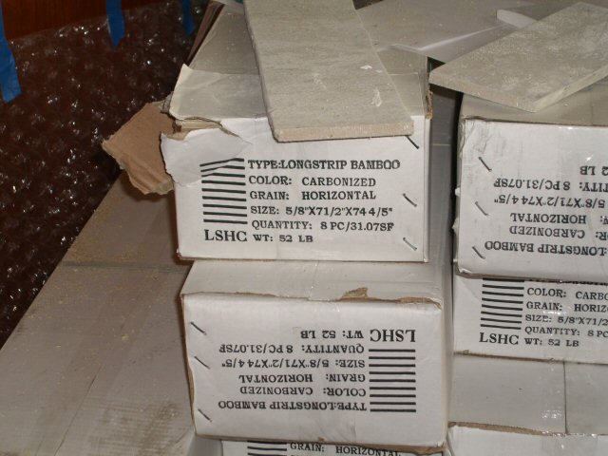
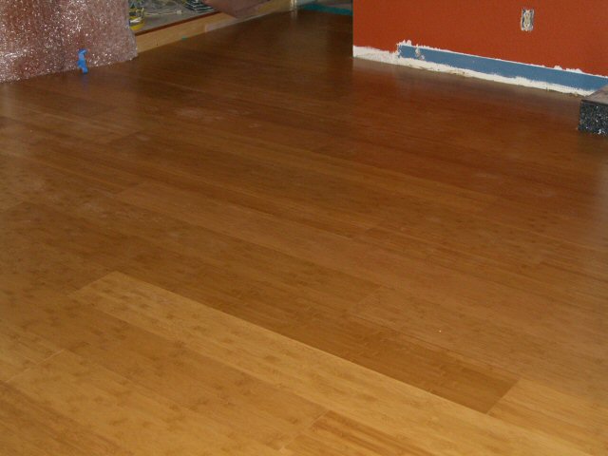
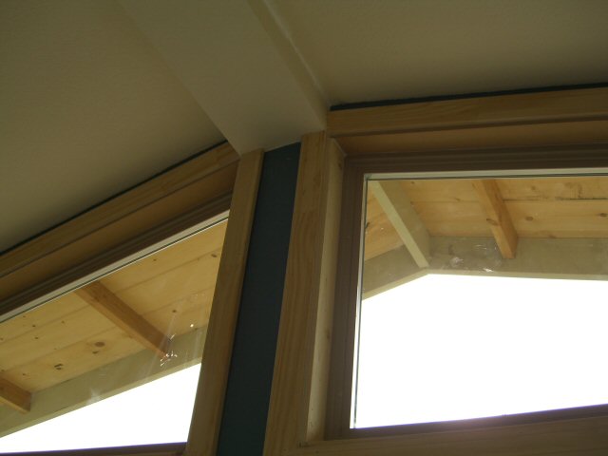
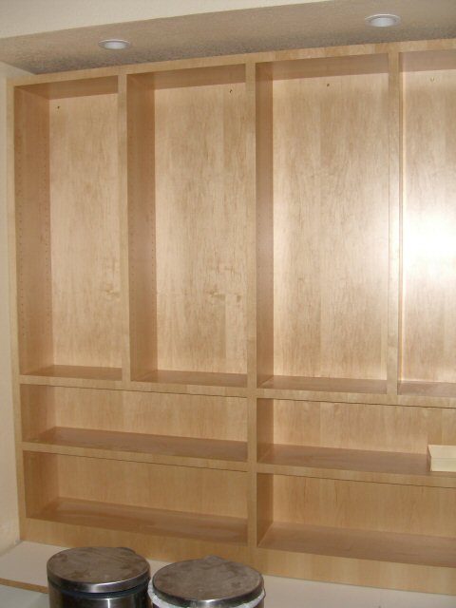
Lots going on in the apartment too, including some paint (wrong color in kitchen), fixtures, and cabinets.
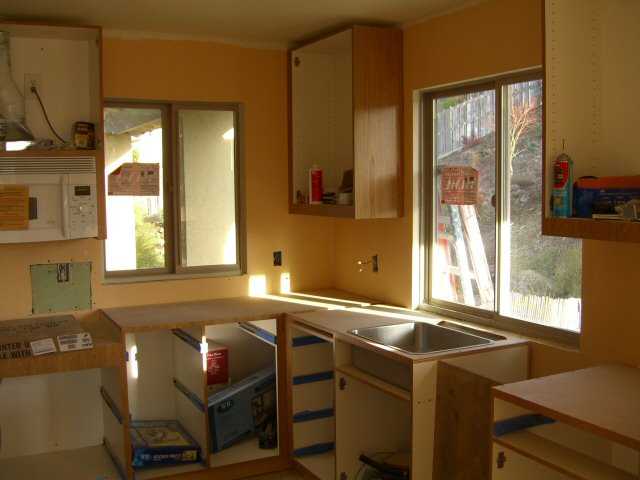
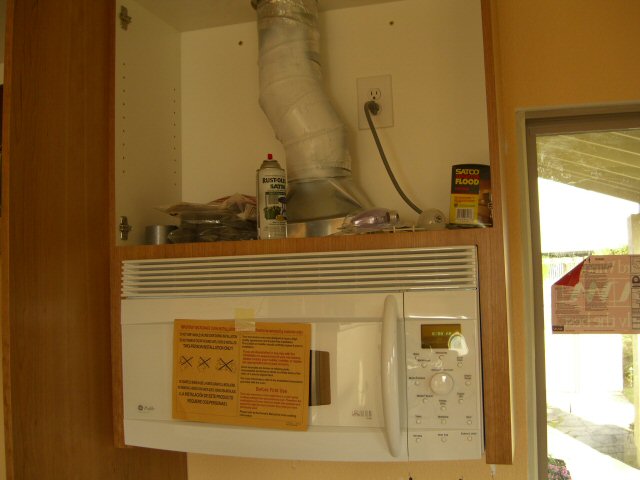
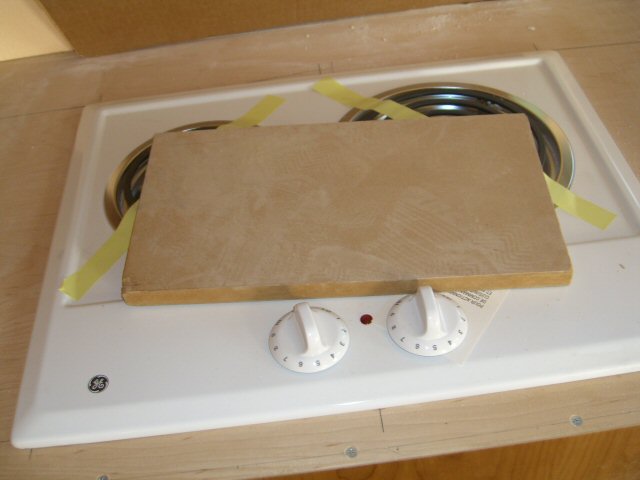
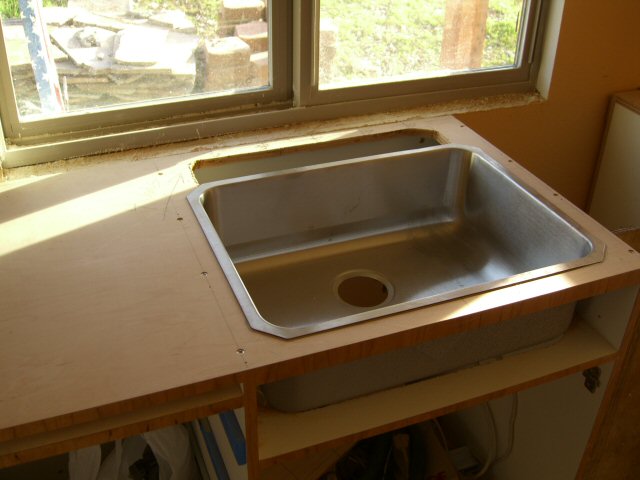
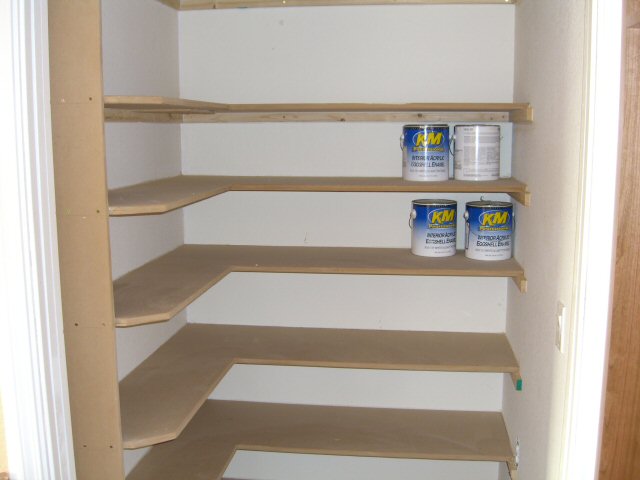
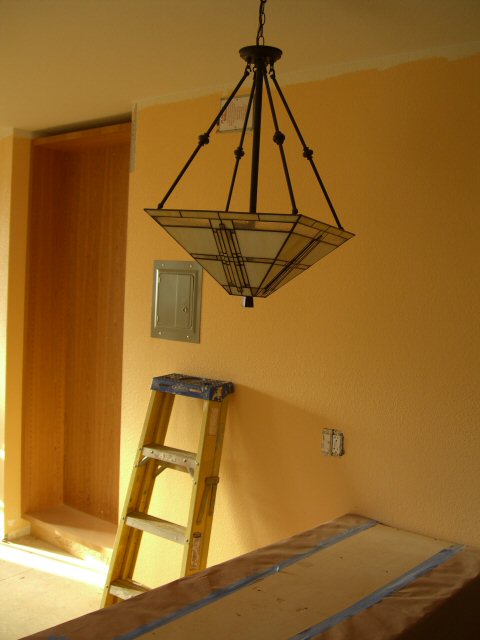
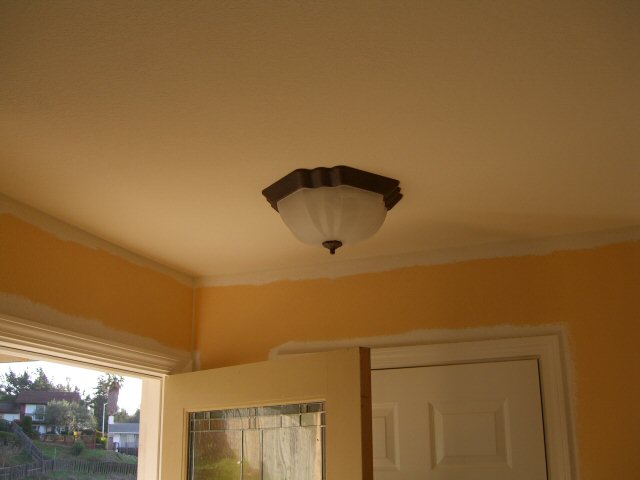
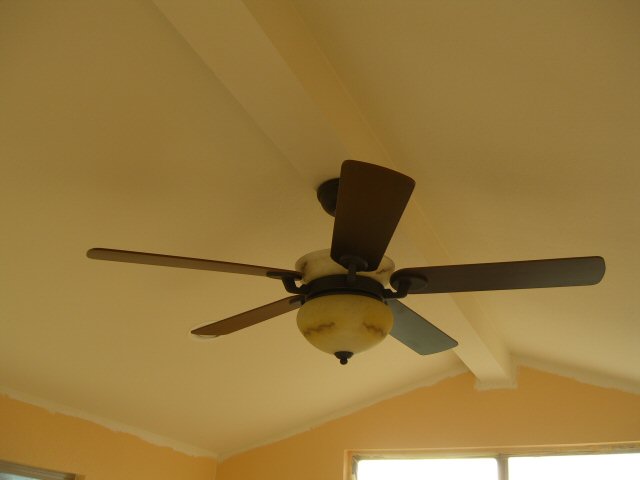
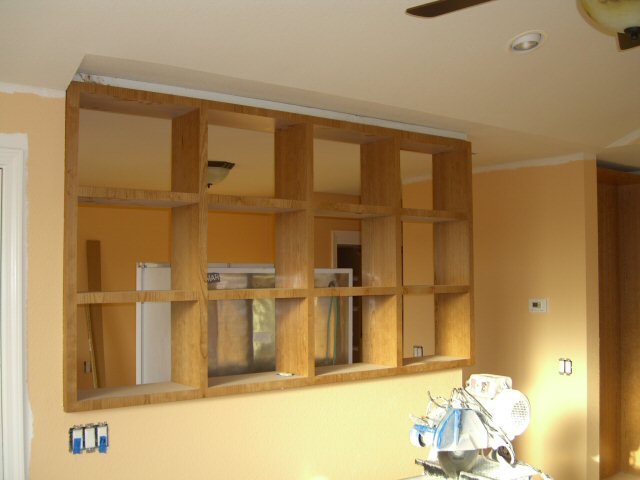
Since the electrical upgrade is going to take a while, the contractors rigged up a temporary interconnect to energize the apartment and the new circuits for the addition.
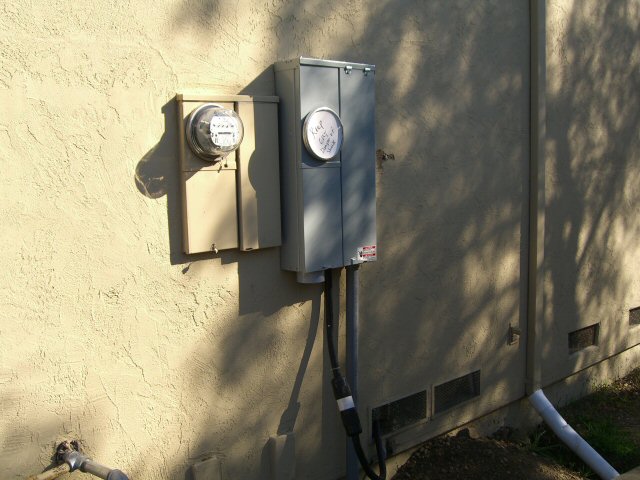
The tile guys did an awesome job in the apartment bathroom.
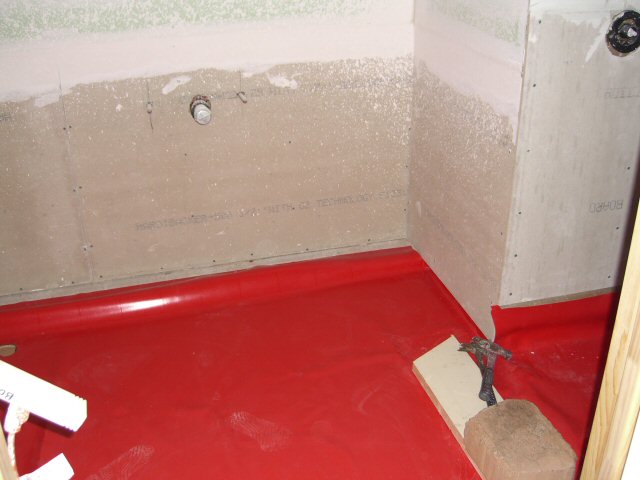
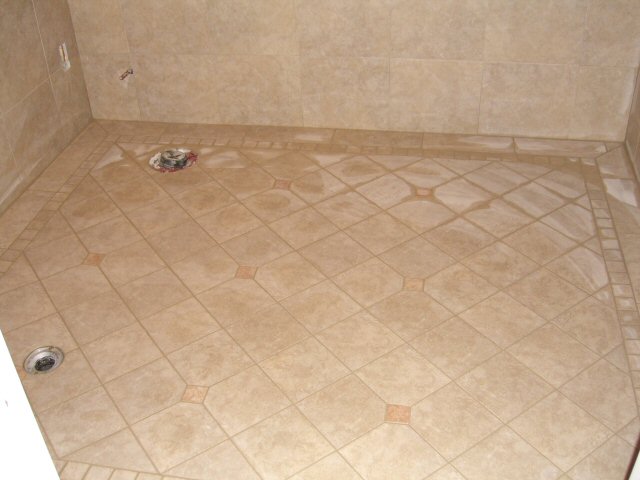
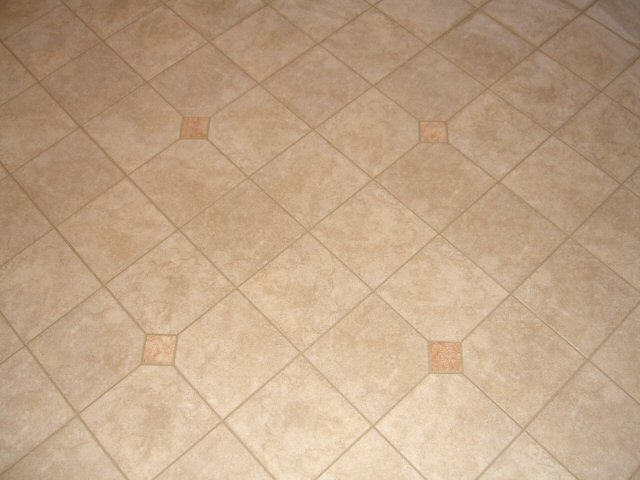
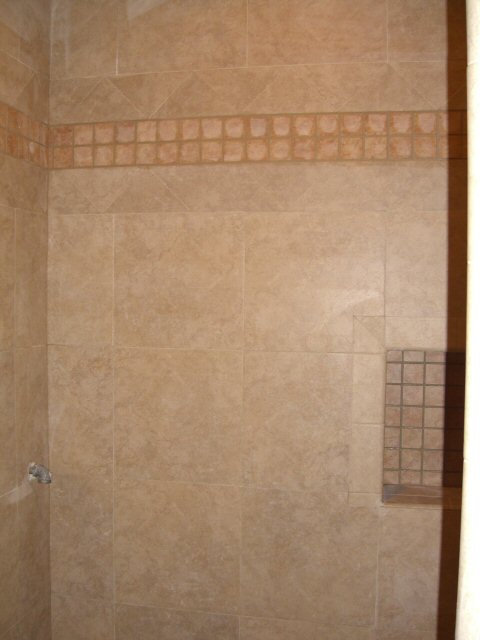
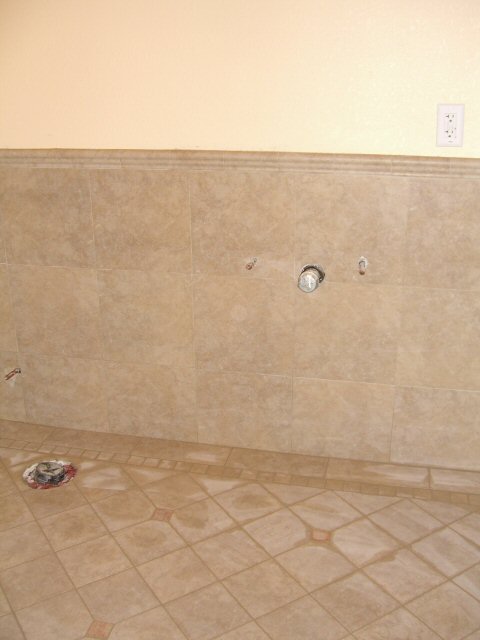
Kim chose these cool blue pendant lights for the kitchen. Unfortunately, one got broken and we couldn't order a replacement. So the contractor hung the other three in a grouping, and we discovered that they were each a different shade of blue. So we put the best looking one as an accent light over the prep sink, and bought three low-voltage stainless steel pendants to go over the island. Of those, two had bad transformers, but we were able to replace those.
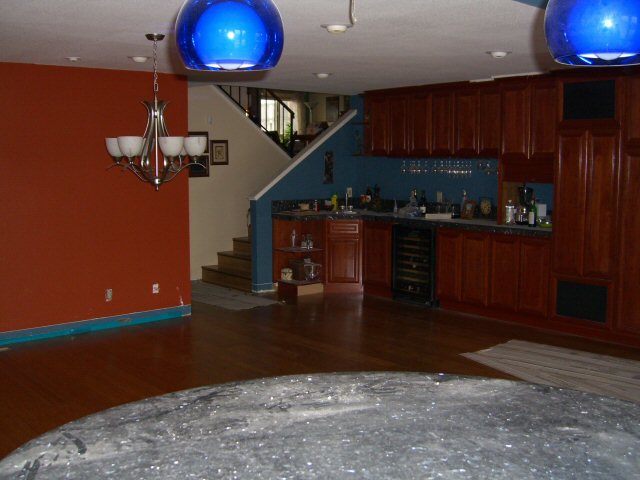
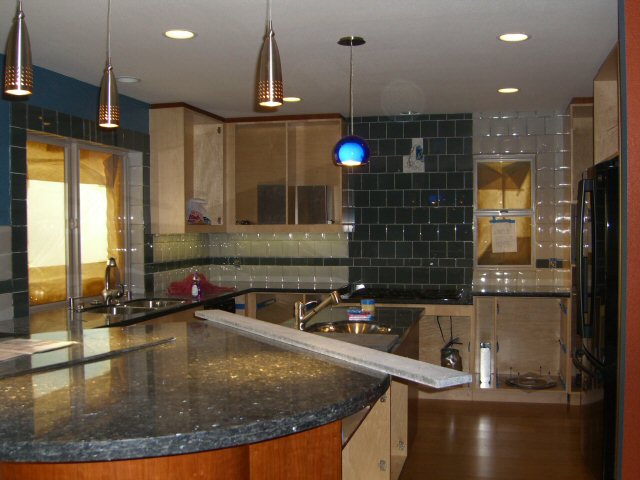
We got a deal with the partially pre-finished granite for the apartment kitchen. It looks nice here, but it'll look better when the painters correct the wall color.
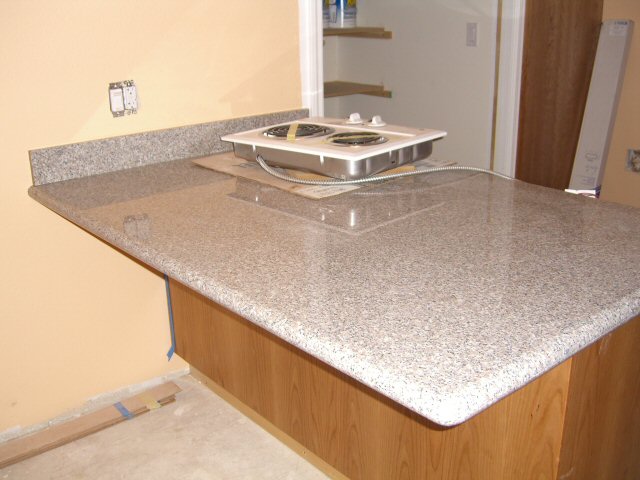
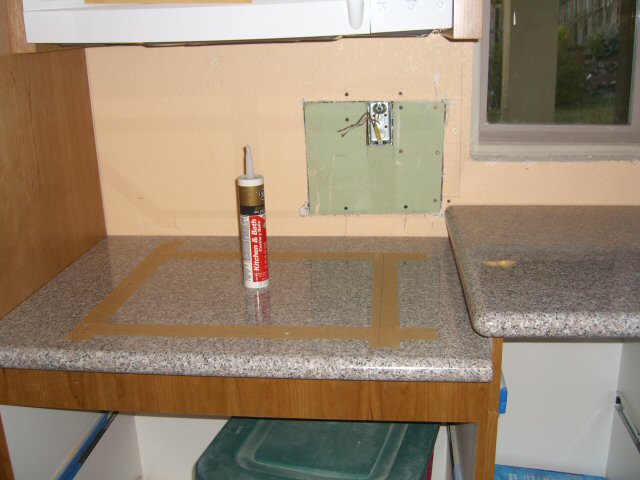
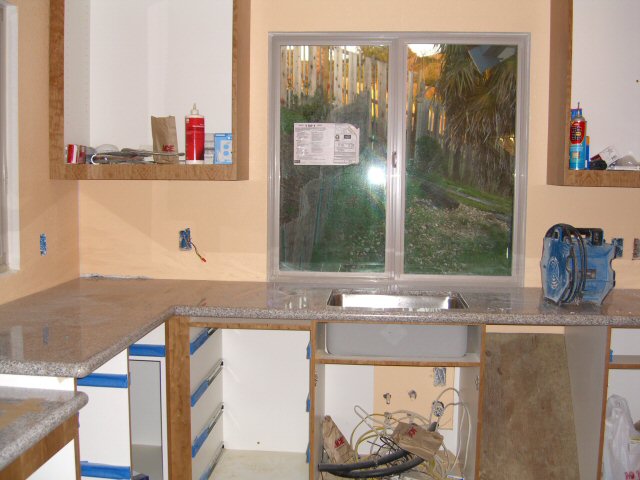
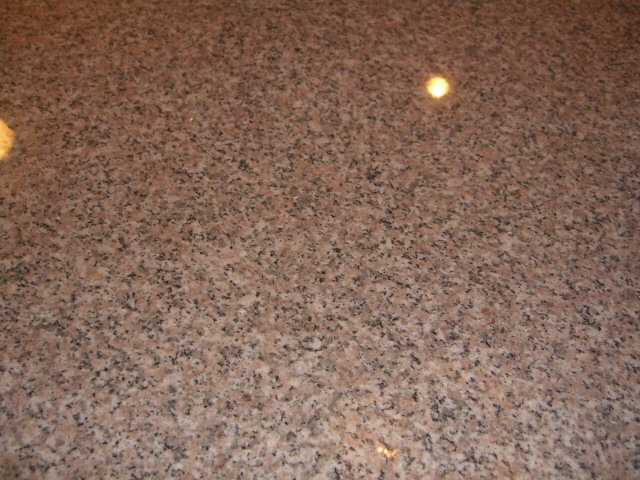
The painters painted the exterior. I'm disappointed with how the stucco texture around the changed windows in front doesn't match the rest of the house. It's strange, since they did a good job matching the texture in the totally new areas. The blue railings for the porch, deck, and back steps really pop. The back of the house is certainly much more interesting than it used to be.
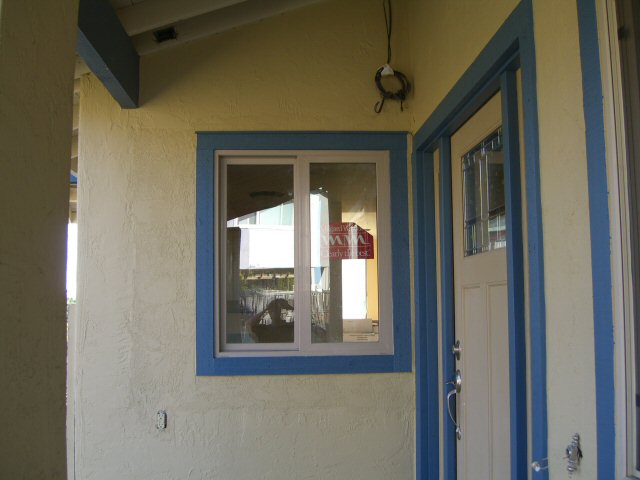
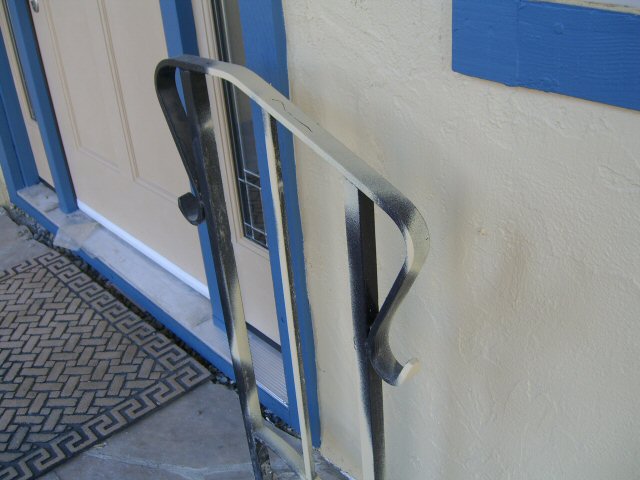
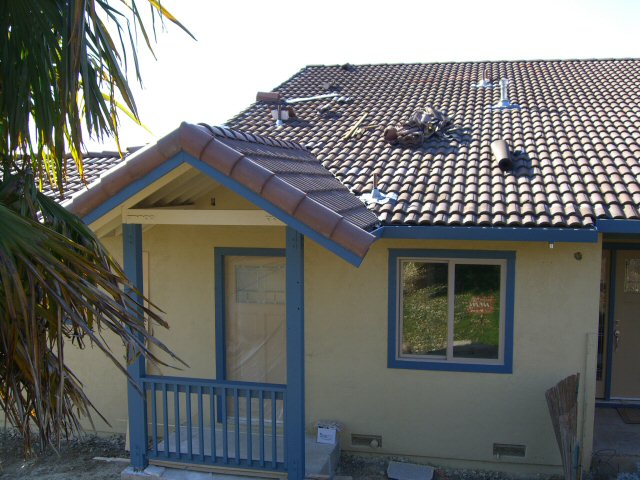
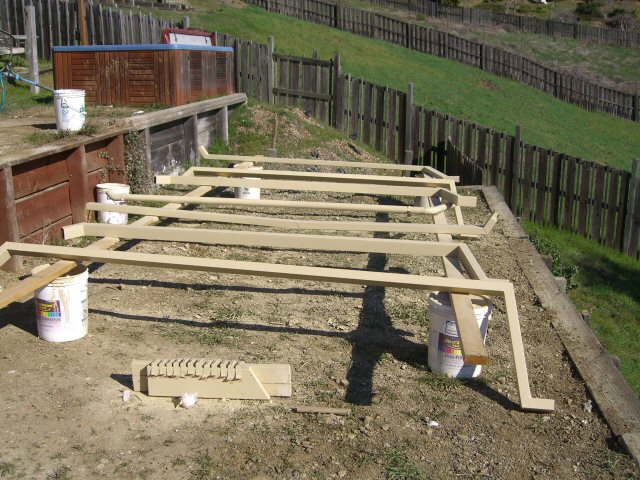
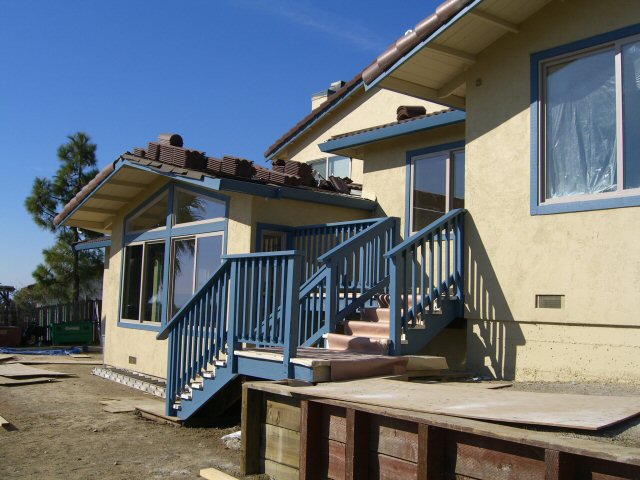
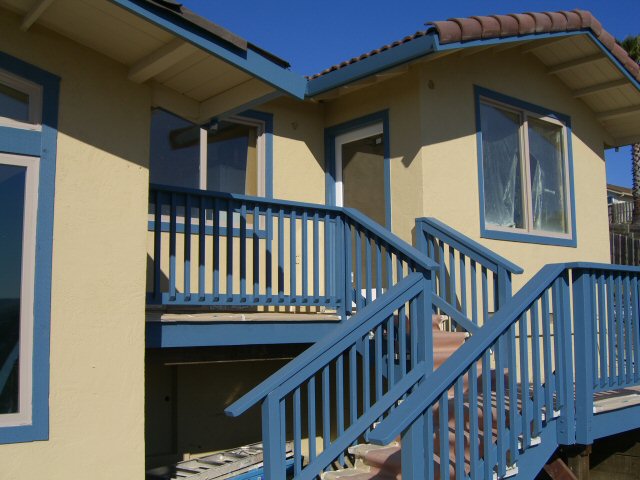
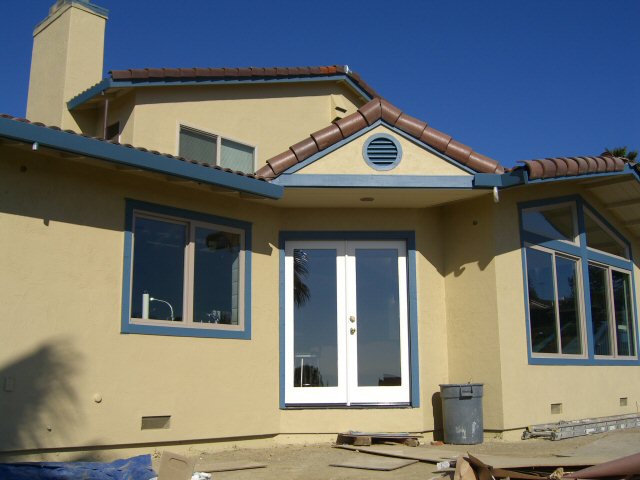
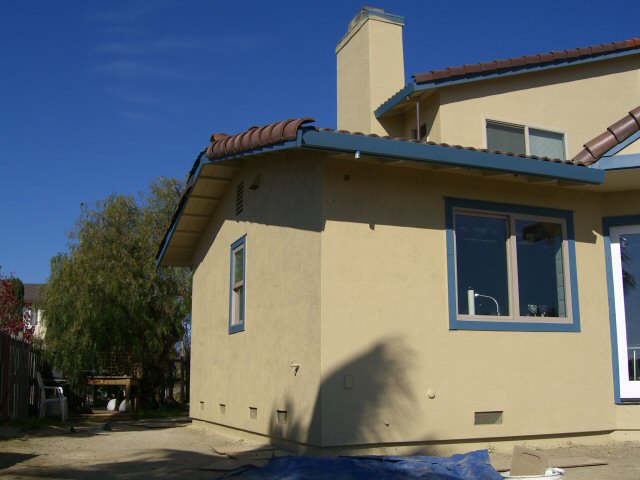
We finally started to move in, even though the backsplash tile is still on hold. The hood will be installed over the stove after the backsplash is finished. We're also waiting on a custom door for the pantry. Kim did a tremendous amount of unpacking, cleaning, and organizing. I assembled the new barstools and tables. We were actually able to start cooking and eating in our new kitchen!
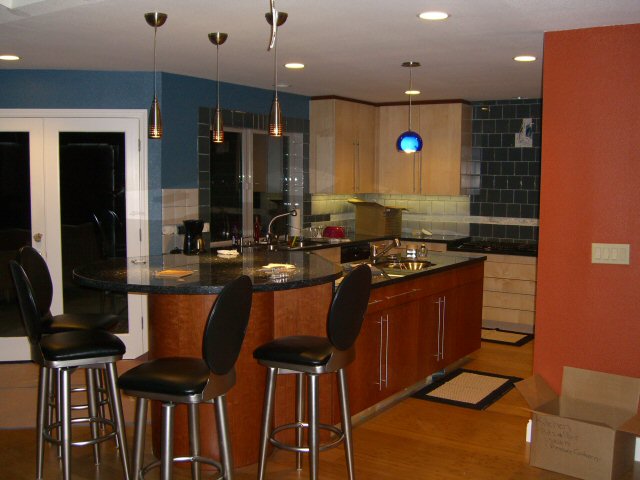
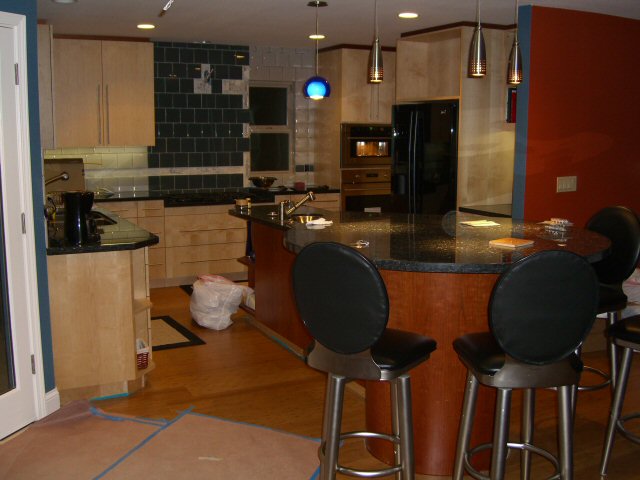
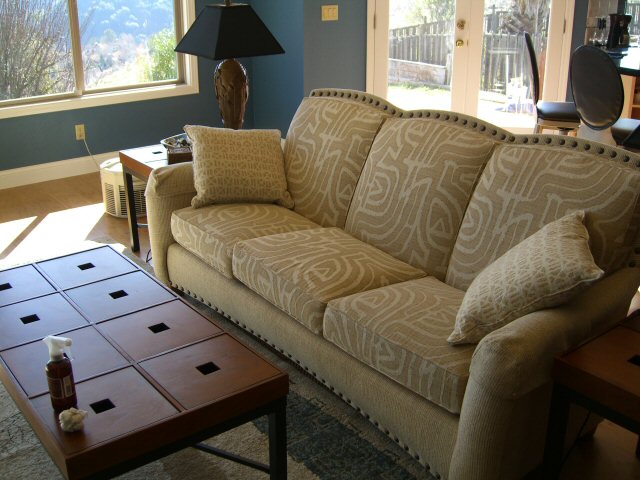
I was eager to set up the TV in the new family room, but when I opened the panel where I had run almost a dozen A/V cables, I was surprised to find only two. It seems the drywallers pulled the cables out from the back before walling up the crawlspace. Sigh. Back under the house for me.
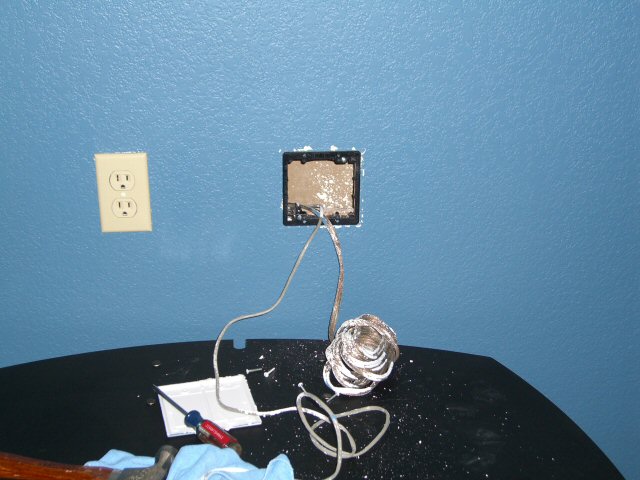
We got our living room back!
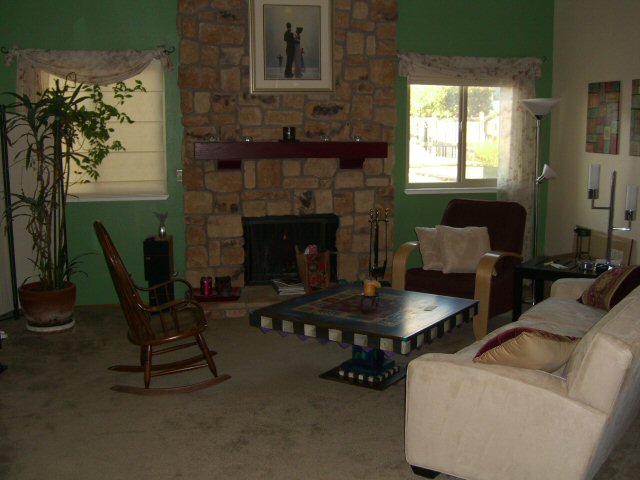
The front doors got stained. They look awesome!
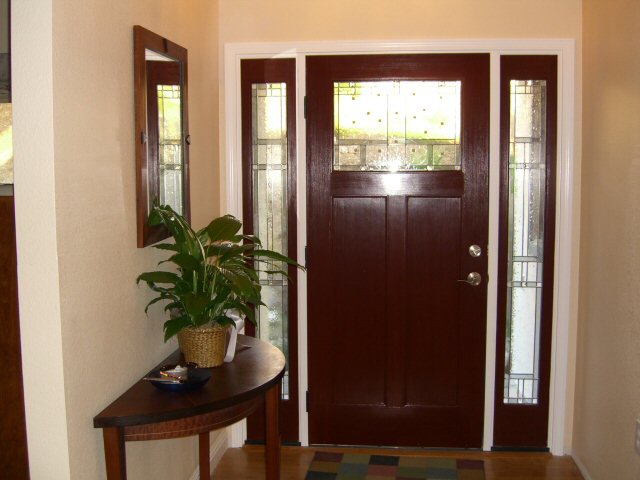
Accent lights really pull the rooms together.
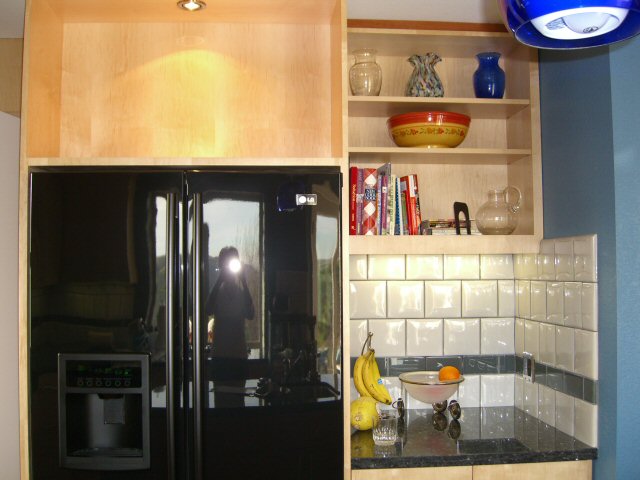
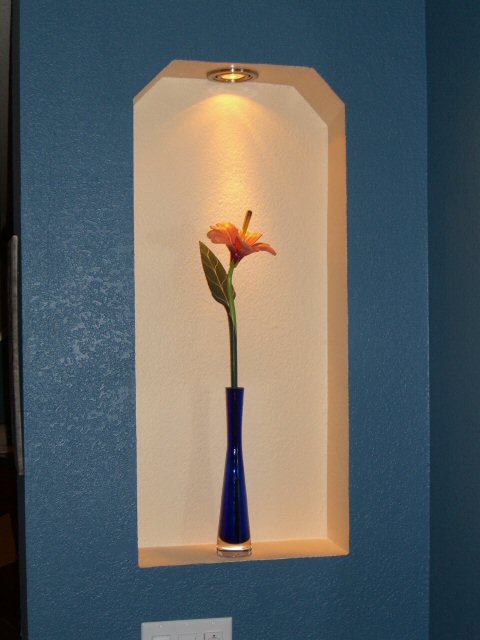
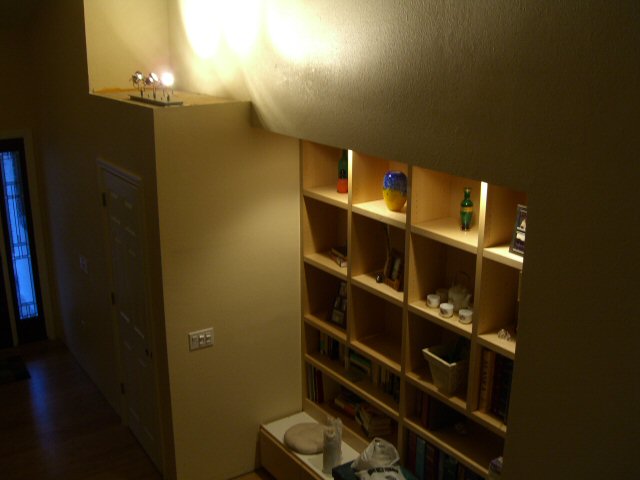
The contractor agreed that the stucco patch around the front window was a poor match for the rest of the house, so he had the professional stucco guys come back and re-do that wall. Looks great now. (It will be painted again soon.)
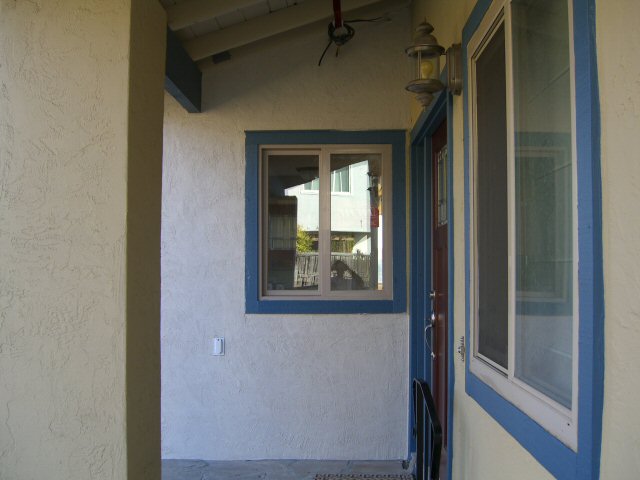
At last the problems with the backsplash tile were solved. Rather than continuing to re-order the smaller glass tiles only to receive the wrong color, we ordered additional tiles in the larger size and had a glass shop cut them down to the smaller size. Once the tile was done, the hood was installed. We need a little drywall patch near the chimney.
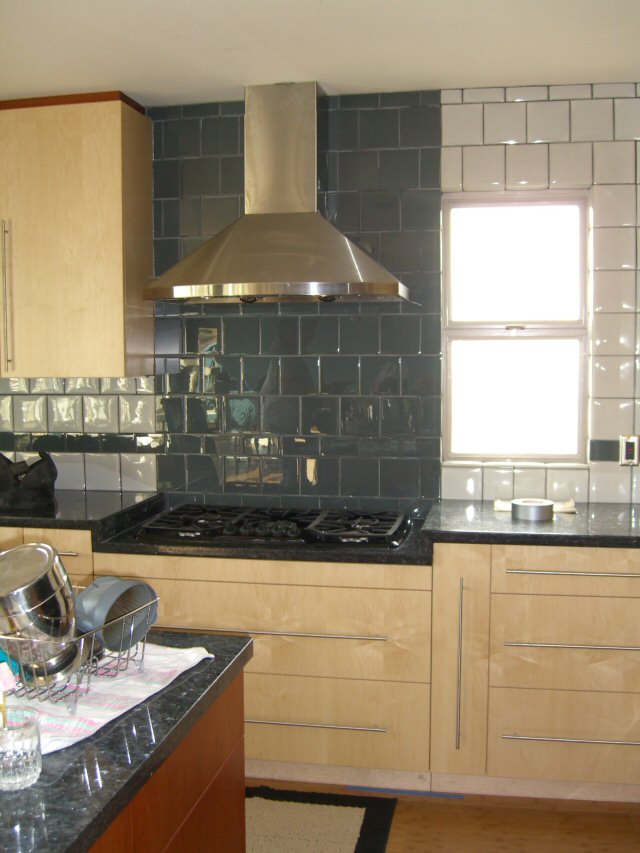
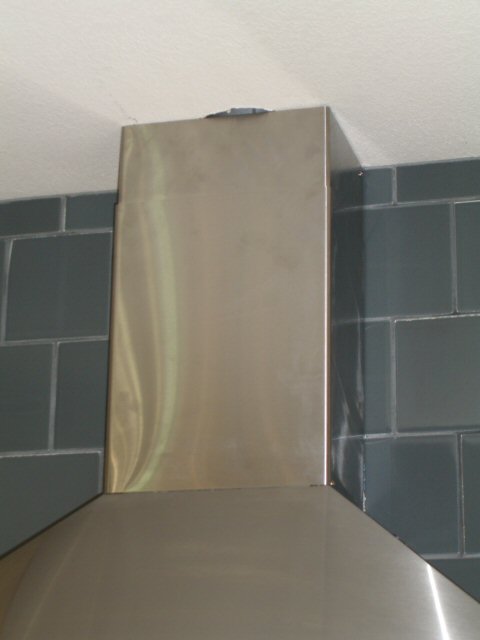
Upstairs we had to make room for three projects. First the door to the new attic storage was installed in Kim's office. The wall beneath the new smaller window in Adrian's office had to be patched. Finally, they had to pull back the carpet in the both offices to access the subfloor to nail in supports for the big beam below (where the great room addition is).
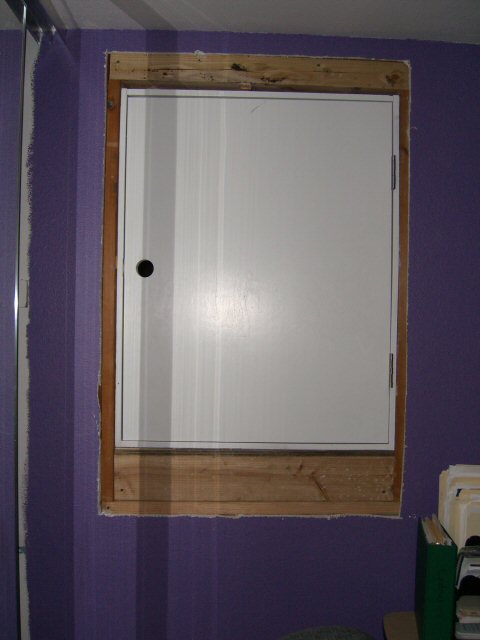
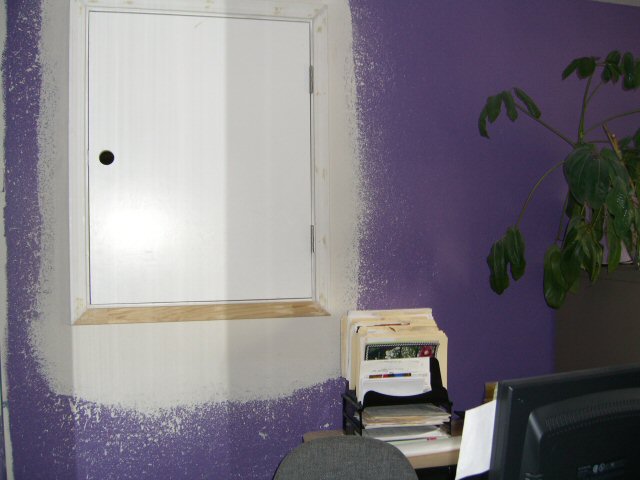
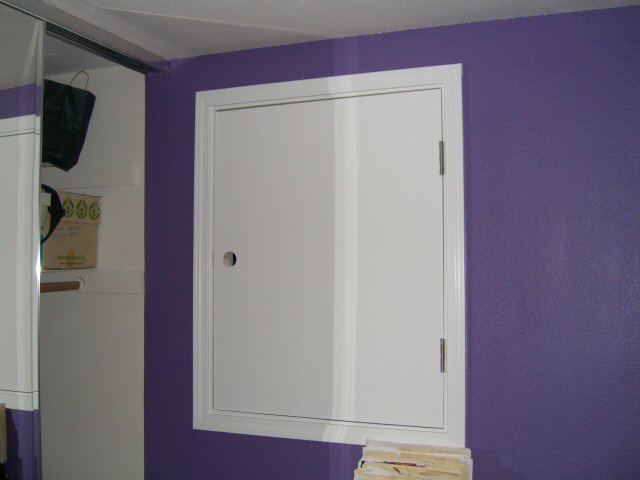
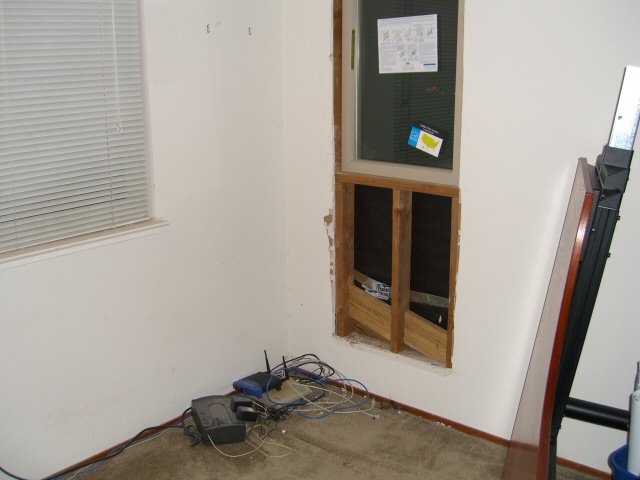
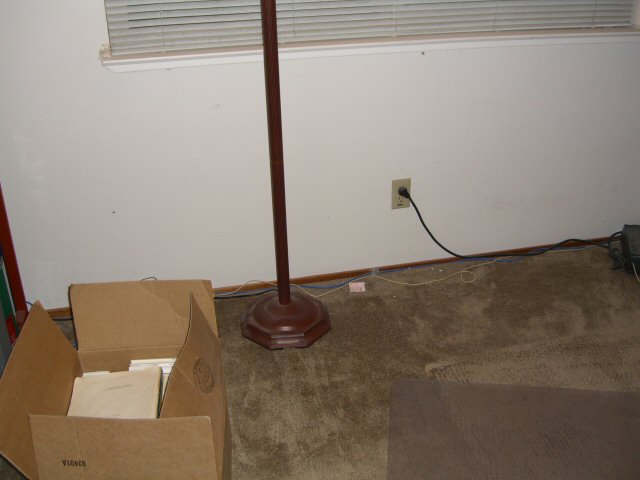
With funds dwindling, we scaled back our plans to pour lots of walkways and a big patio. We had the crew make a nice walkway to the apartment porch and to pour a simple pad for the hot tub.
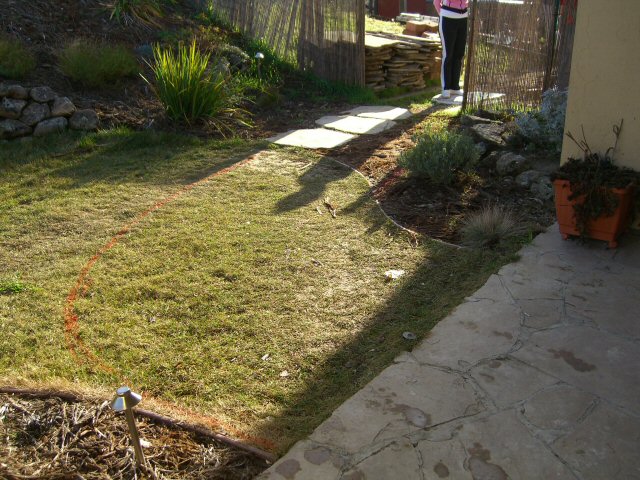
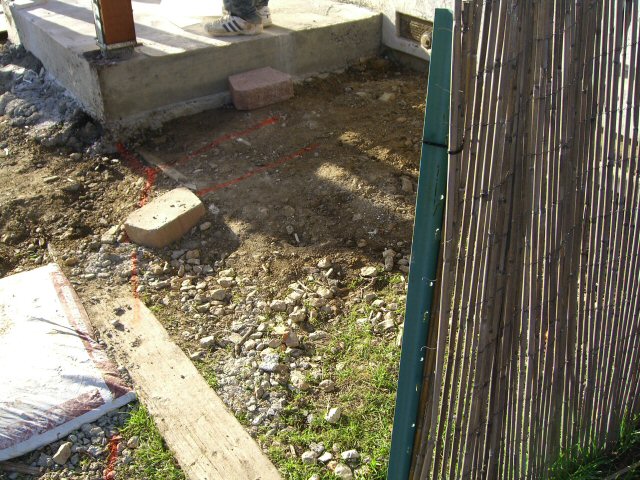
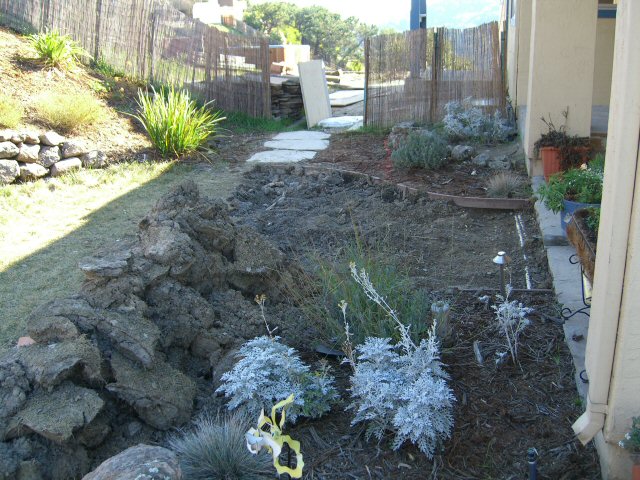
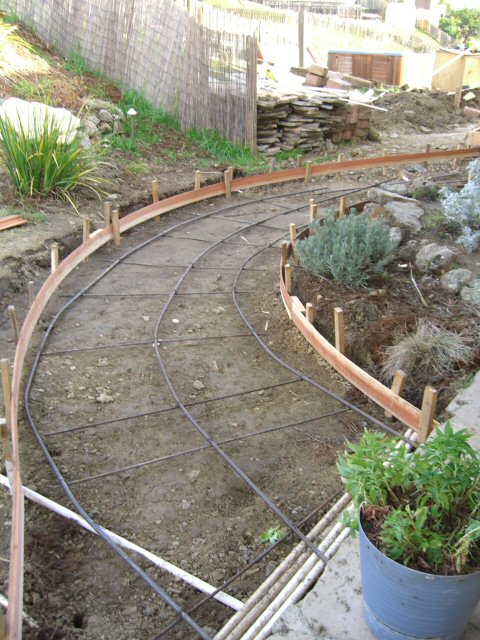
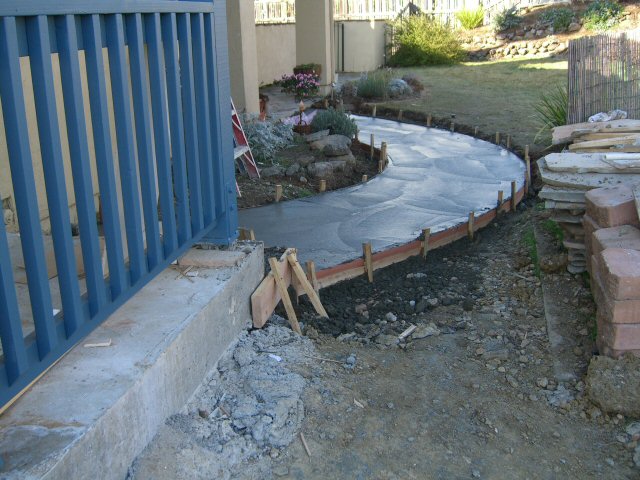
A sleeve runs under the walkway about even with the edge of the main porch. There should be room to run low-voltage lighting cable through in the future if necessary. This is also where the irrigation lines for the hill runs.
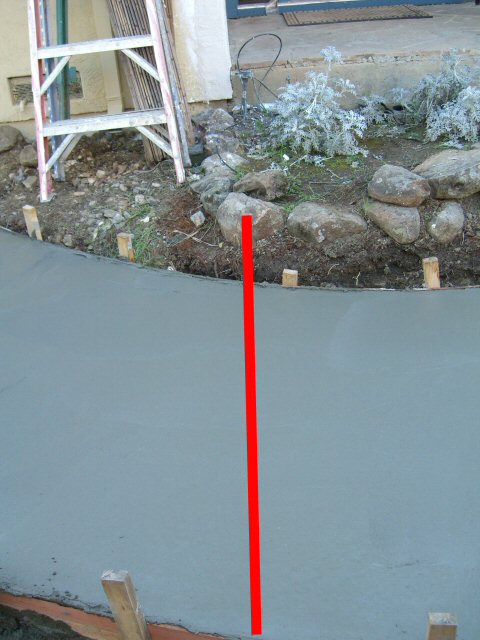
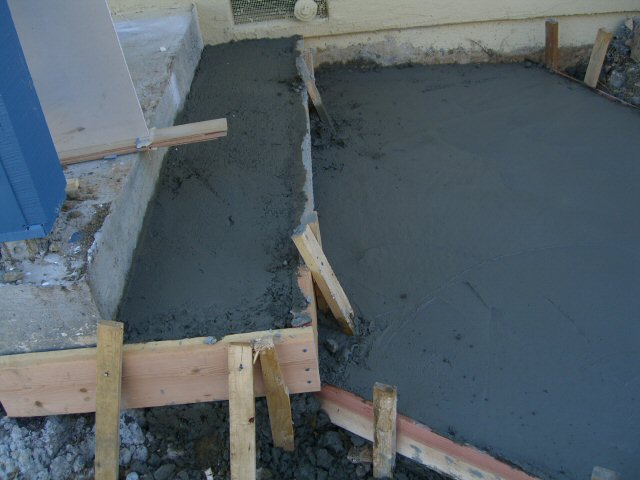
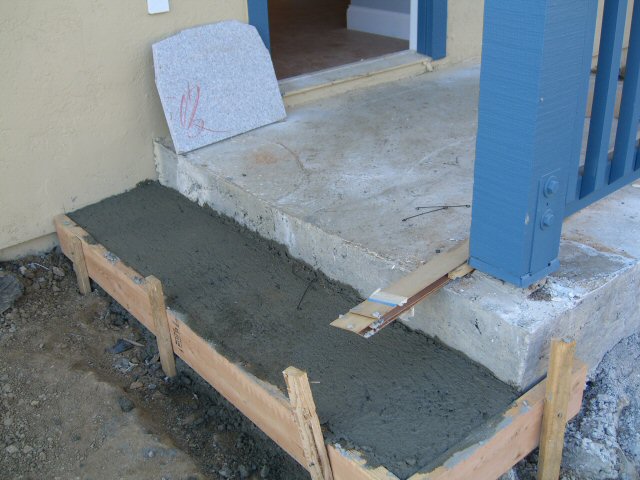
We re-used flagstone that we saved from one of the original back patios. It was almost enough to do the entire walkway and new porch. We only had to buy a few extra pieces to finish it.
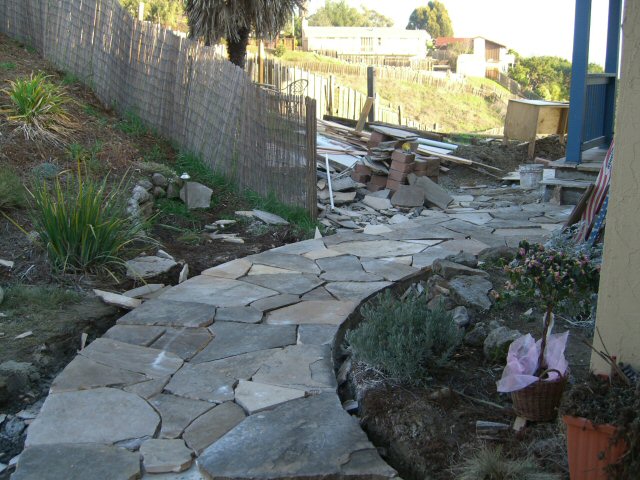
The hot tub pad is in the back yard.
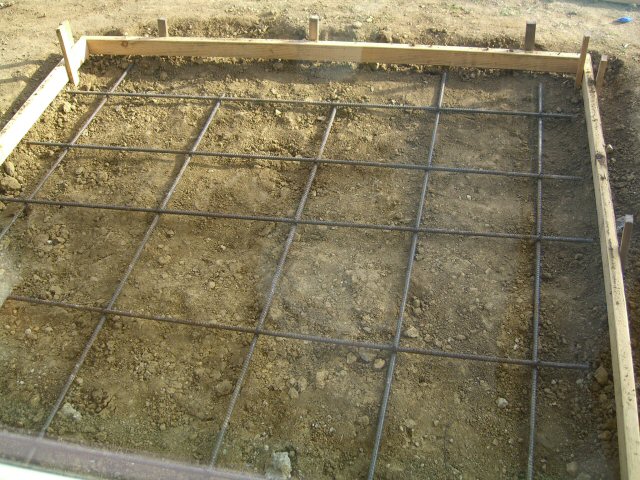
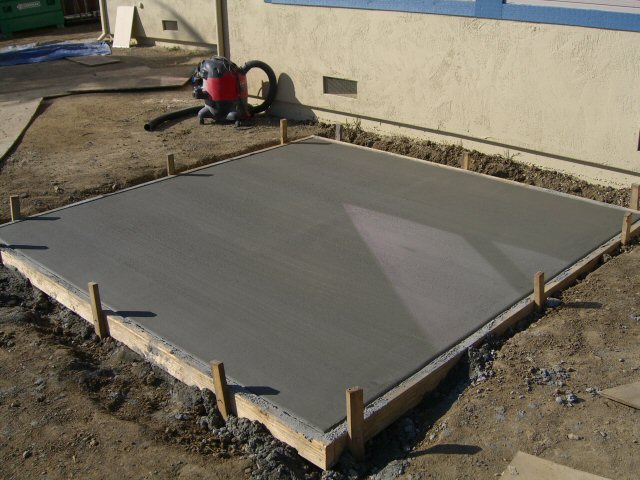
Here's what the flagstone porch looks like from inside the apartment.
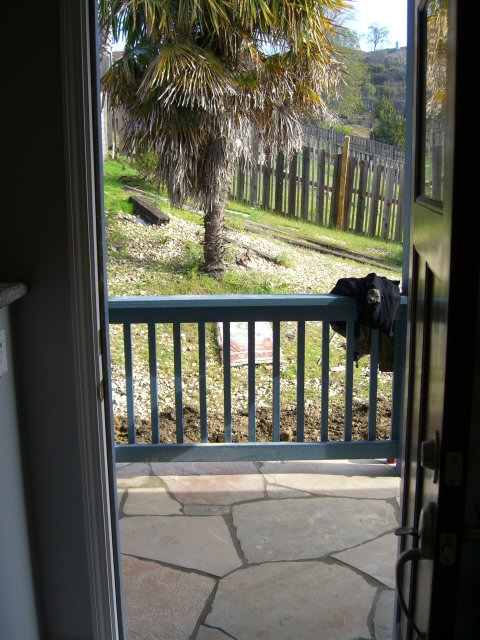
Meanwhile, back in the apartment, cabinet doors and drawers are going in, including panels for the refrigerator and doors for the linen closet.
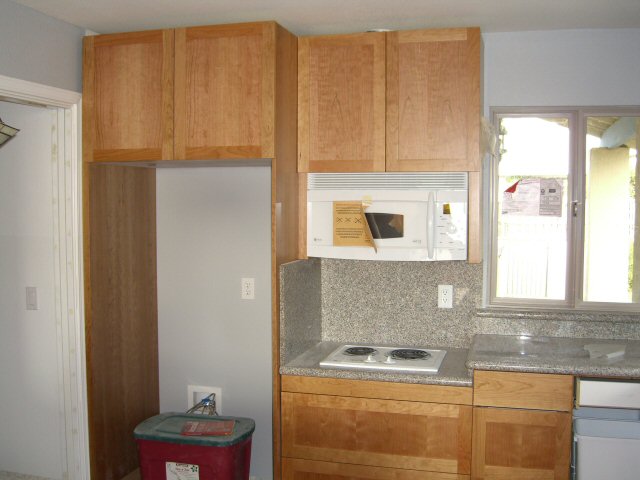
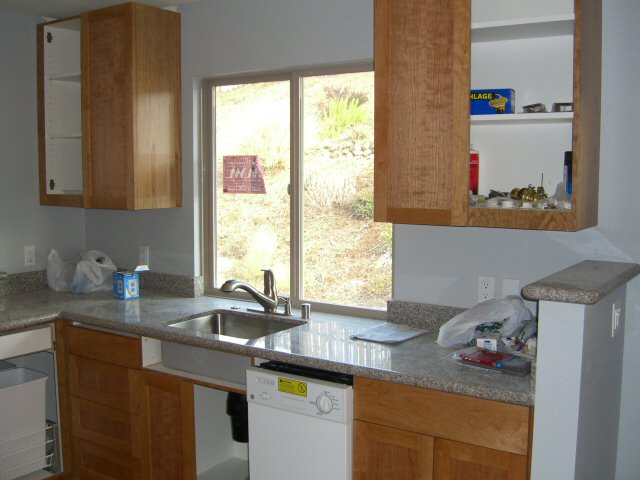
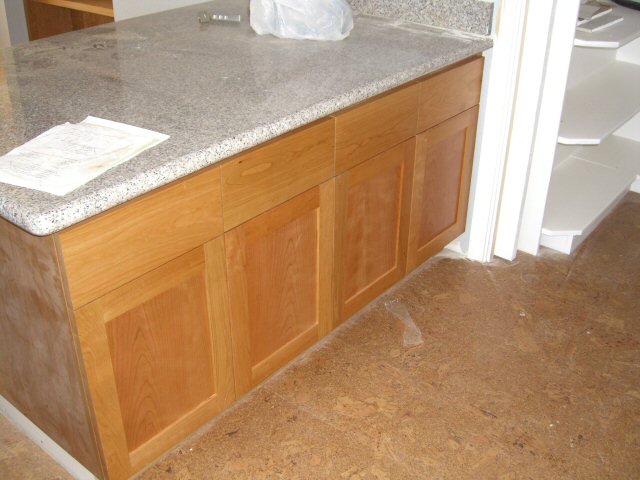
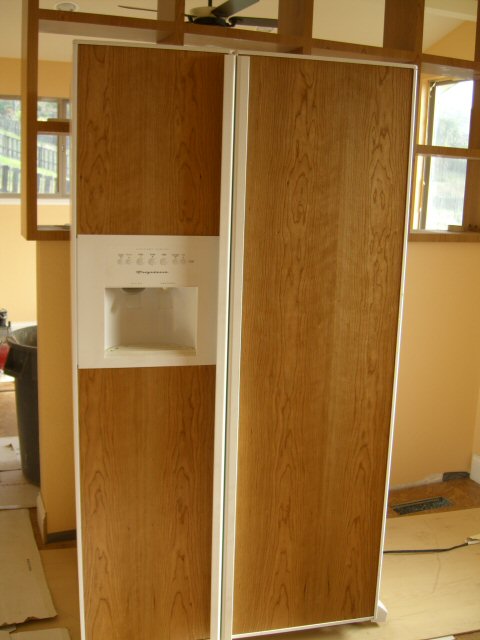
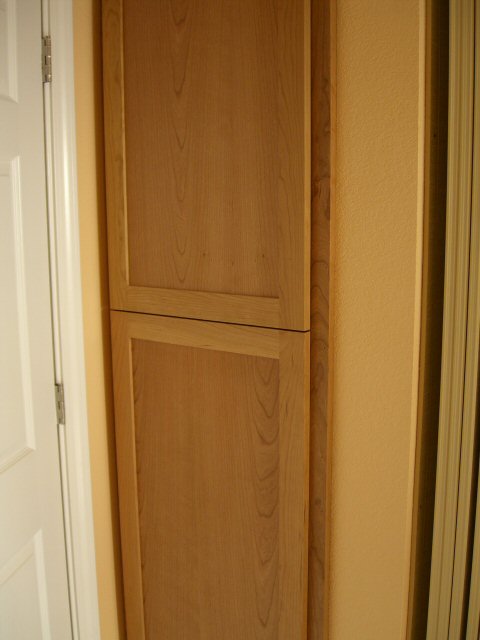
The bathroom is just about finished, too.
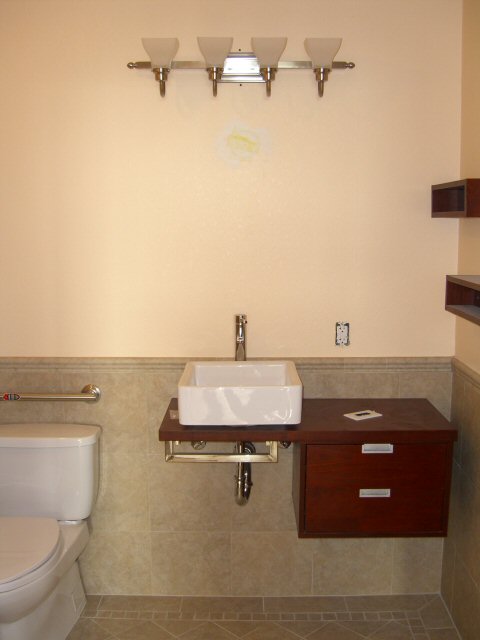
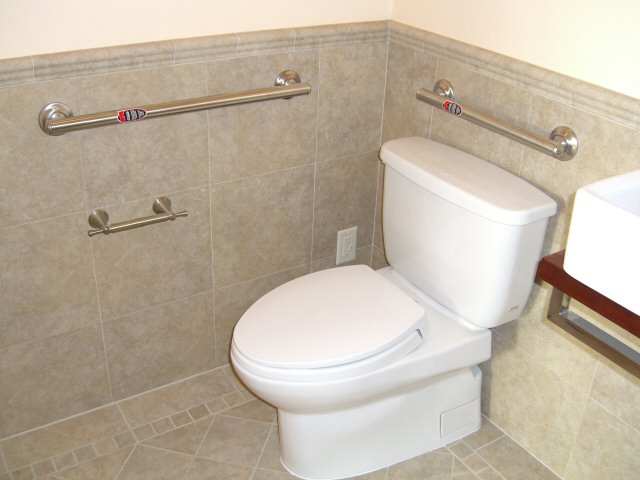
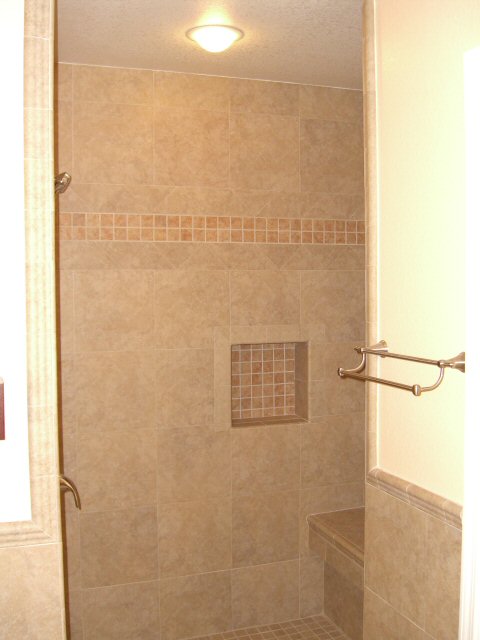
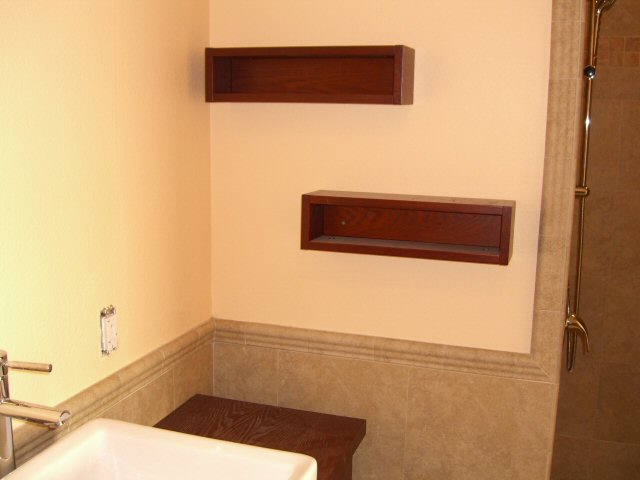
One of the last big projects is the electrical upgrade, which involves trenching along and across the driveway for a new conduit and cable from the vault at the curb. Coordinating with PG&E was one of the hardest bits. Their procedures were in flux. Our contacts kept being transferred. Their forms were incomprehensible. Underground Service Agency located all of the underground utilities and flagged and painted all over the place. At last, trenching began. Three-inch conduit was laid 24 inches below grade.
